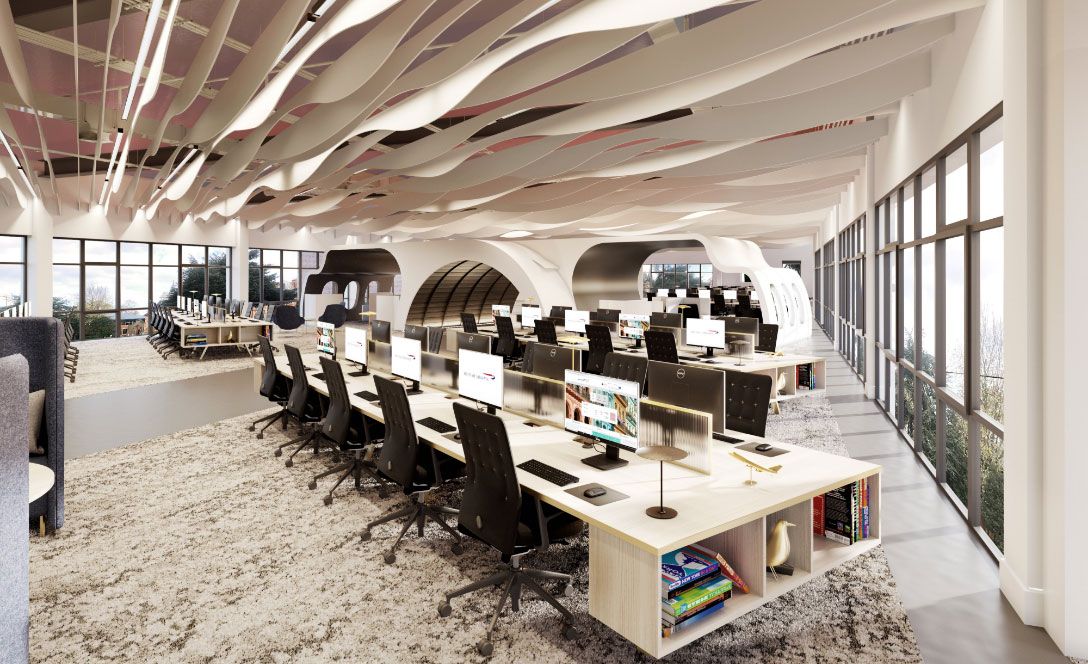British Airways Office Refurb Visualisations

In early 2019 we were appointed to create 3 visuals to assist with the renovation of a British Airways main offices in Manchester. The 3 interior visualisations were of 3 separate areas; reception, office, meeting area.
Reception
The theme for the reception area was to create an area that has the same design principles as a BA first class lounge. Throughout the visual you can see styling queues taken from the same design architecture. Golden sectioned wall panels, freestanding counters with under top illumination, lots of curves, etc.
Meeting Area
The design ethos behind the meeting room was to promote a movement thing the space whilst keeping things simple and uncluttered to aid in the use of the space for informal meetings and communal staff engagement.
Office area
This was a real showpiece for the renovation, transforming the bland main office work area into a modern open-plan space that is bright and airy and incorporates some significantly stylish decor on the ceiling. The ceiling structure is designed to mimic the flow and curvature of clouds, giving the ceiling of the office space an innovative aesthetic that promotes the companies flying abilities.