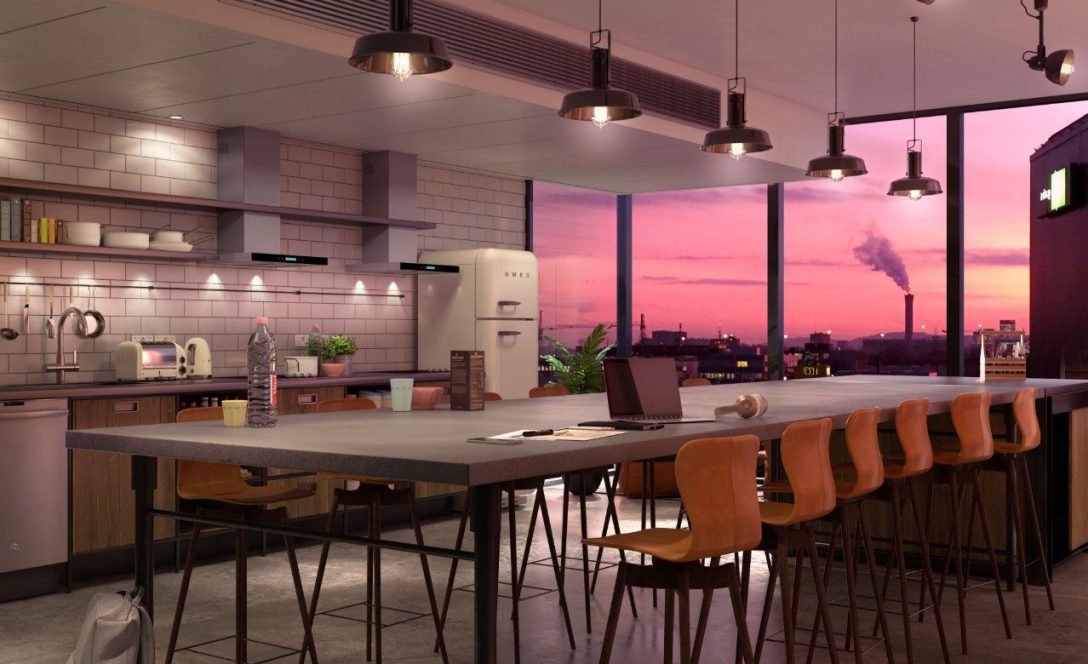Communal Office Space Visualisations – Manchester

Another small project for an interior design tender. The company needed a communal meeting area to be used for informal meetings. The space was also to be utilised as a lunch area for the growing number of staff working at the offices in Manchester City Centre. The meeting room and kitchen were blended together, creating a multi-use space that benefits the company, saving them money on additional real estate and creating an inclusive space.
We created the visualisations with a dusk theme to give the scene a relaxed feel that works to contrast the hustle and bustle that its daytime usage would cause. A key feature of the visualisation was to show-off the view available from the large floor to ceiling windows. Showing this helped to further enhance the multiple personalities that this space have, 1 end is very corporate, with a large flat screen TV mounted on the wall for use at meetings. The other end is all glass, showcasing the mazing views.and the kitchen areas is split between them across the main wall. Overall these themes blend together well and create a very nice space that is both welcoming and useful.