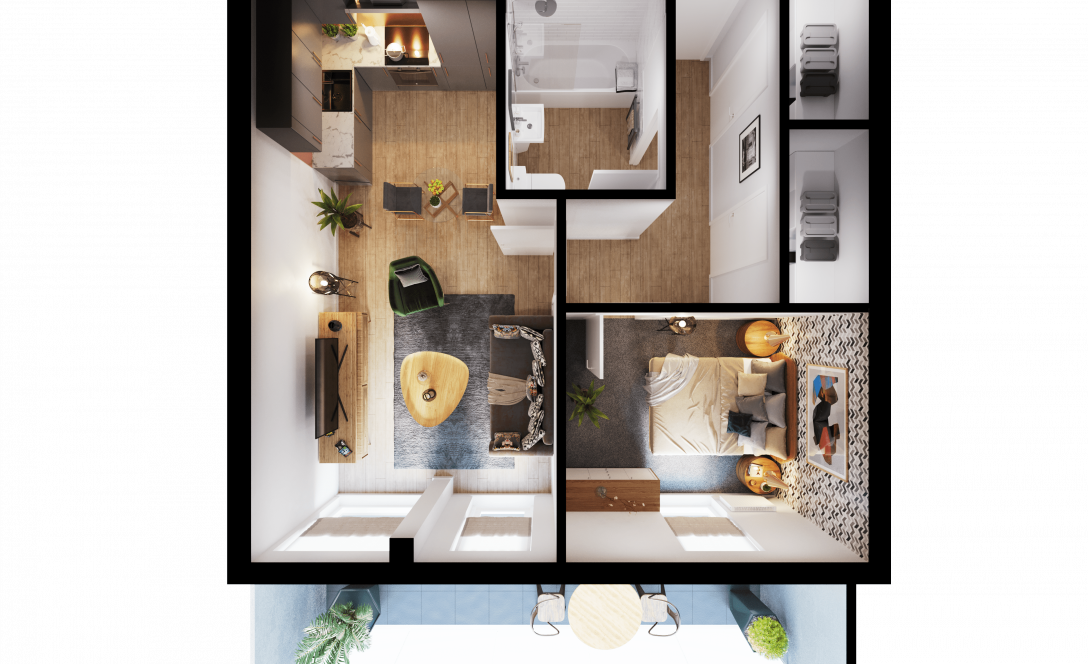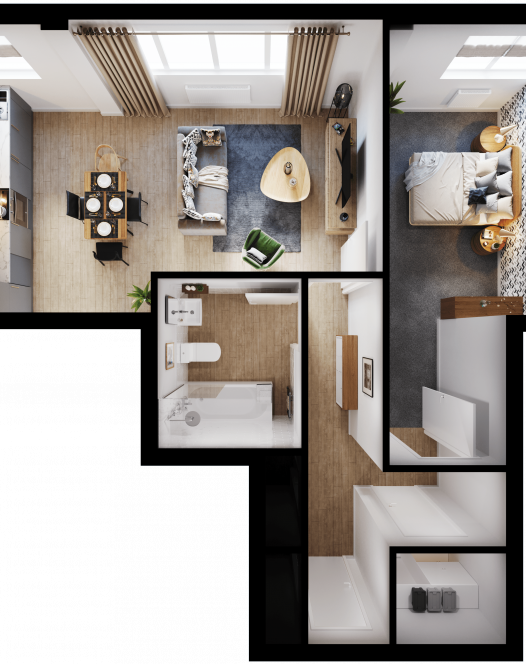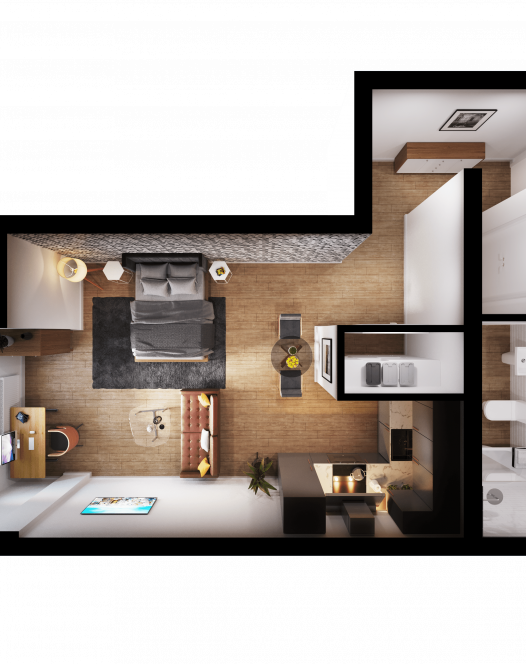Axonometric views

3D floorplans or axonometric views are becoming incredibly popular within the property industry as they allow a user to get to grips with the overall layout and size of a properties floor plan. The days of the simple black and white 2D floorplan drawing are at an end, the 3D floorplan can help to show off a properties aesthetics much better whilst still clearly communication the layout. It also helps to translate the ability to move around the space much better, as it is a realistic representation of the properties interior, it is much easier for a persons min to understand how that space could be navigated, laid out and decorated.
An axonometric view of a the floorplan slices through the building, helping the user to see it in different ways, you can see every element. It is also cost effective as the same models can be used for the floor plan and individual room visualisations. So you have the potential to save money on the modelling costs.

