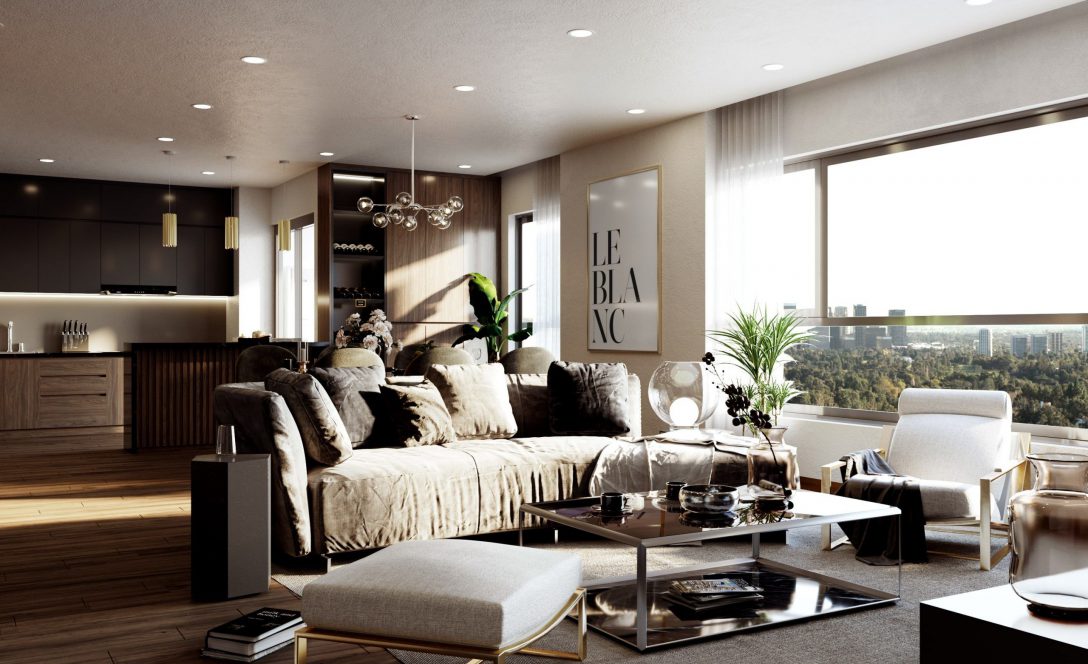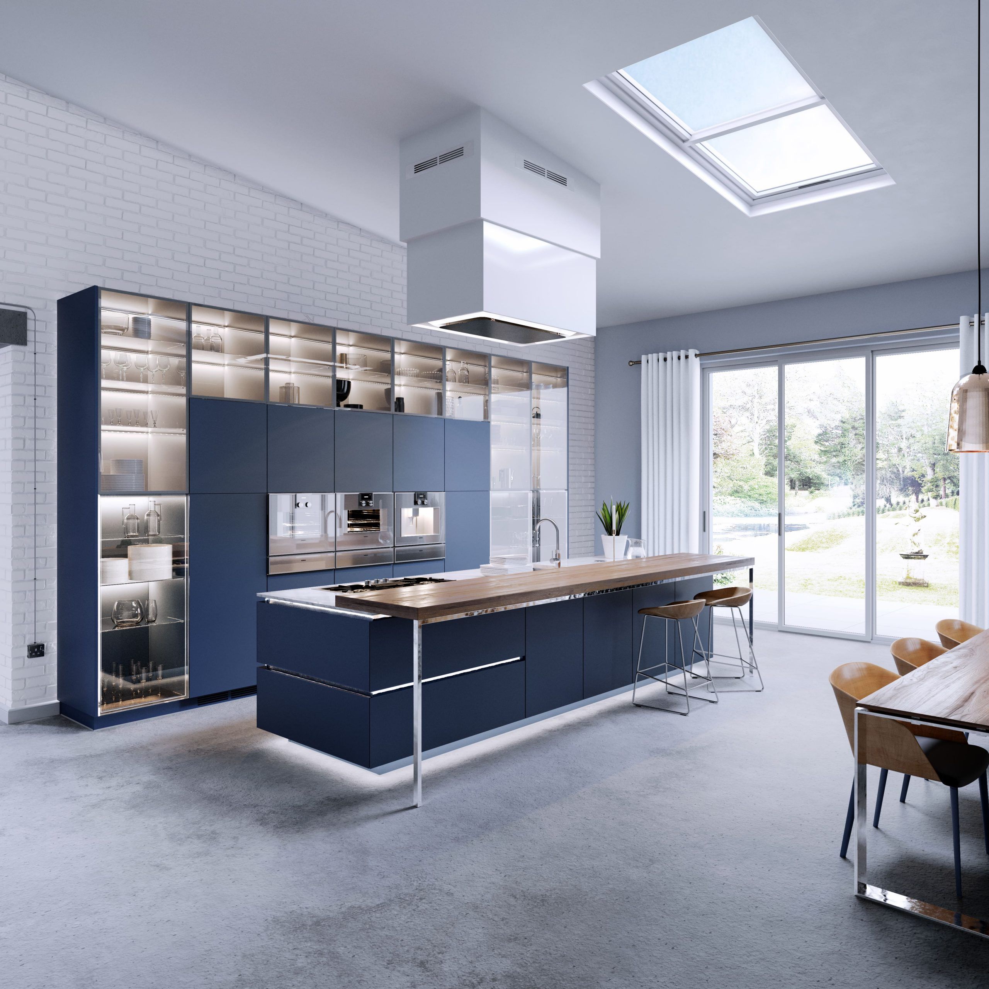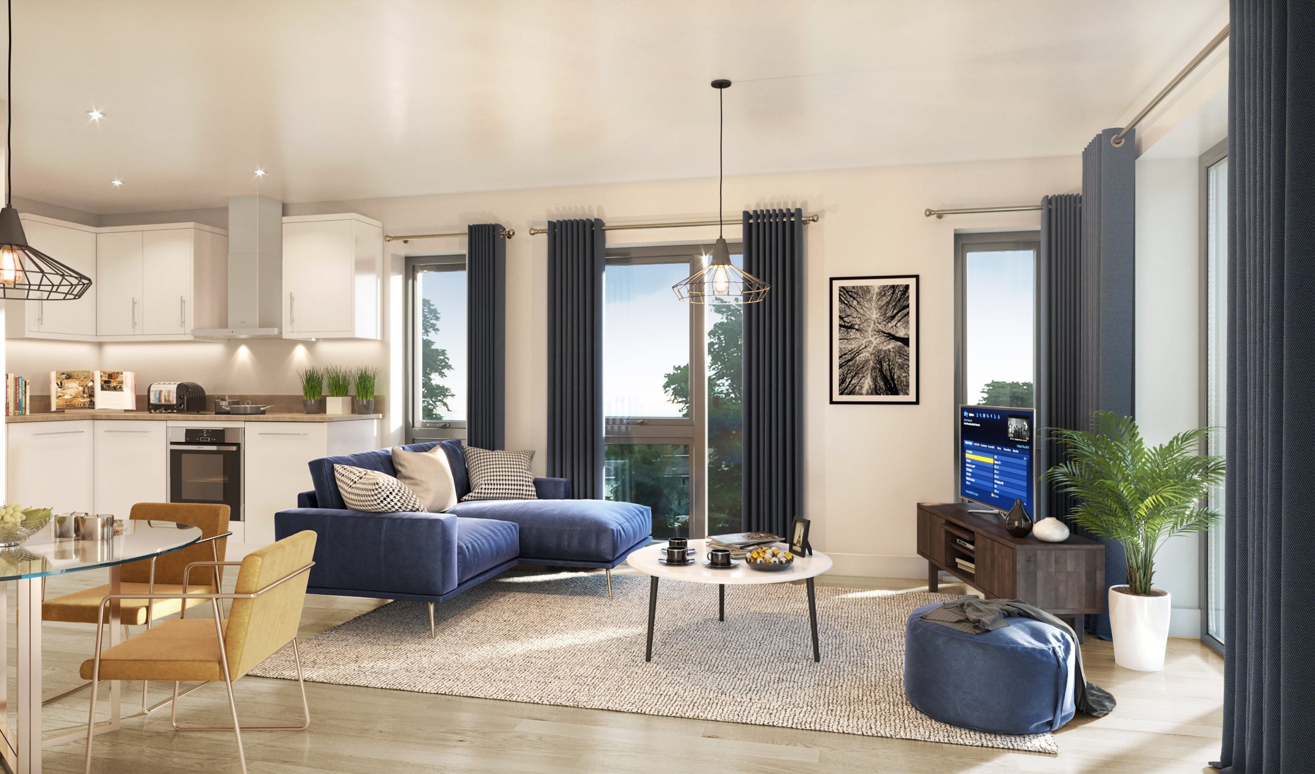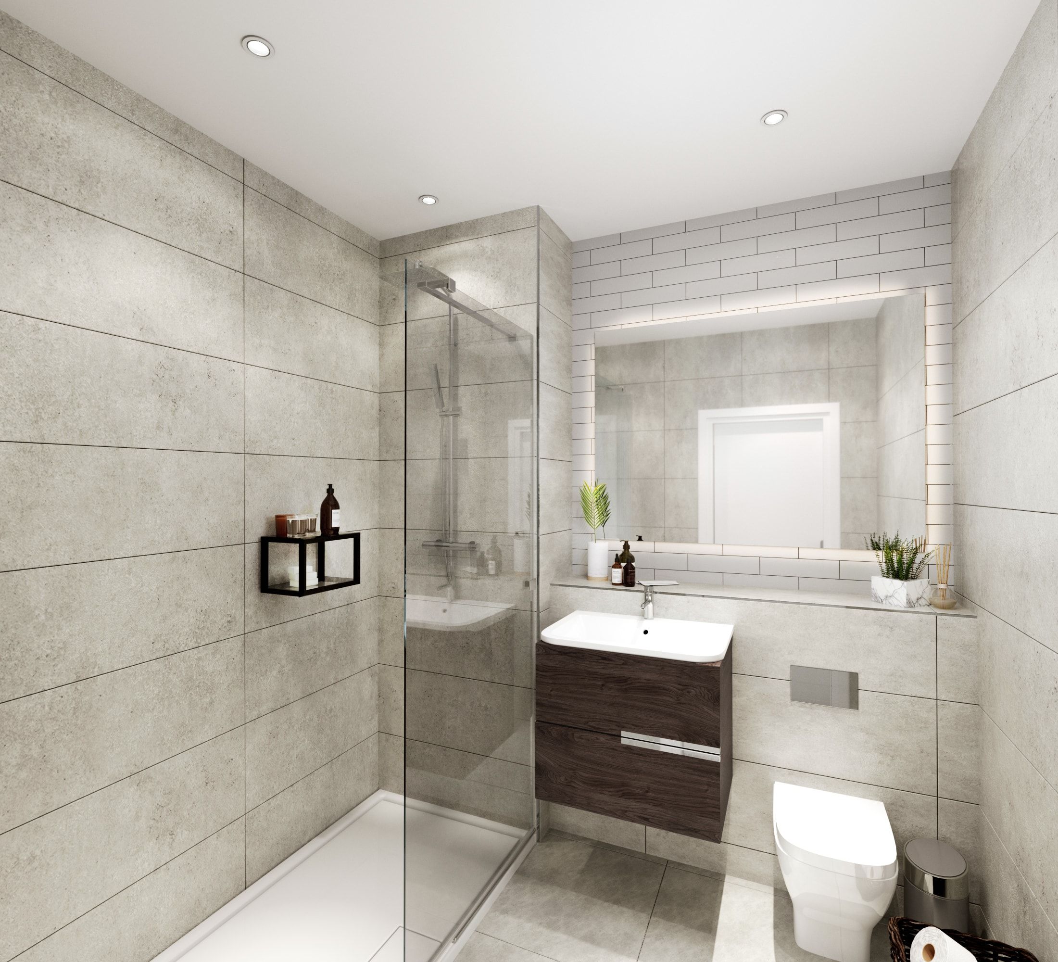Check out these similar projects.
-
PlumLife
PlumLife are part of the Great Places Housing Group housing association Great Places provide multi-level housing services; social and rental properties are handled by Great Places Housing, whereas private residential properties are handled by their sub-brands, PlumLife and Cube Homes.
View project -
South Central
Providing access to unique property investments sourced directly from top UK developers.
View project -
CO / Oscar House
Generation Ltd found the site and set the ball rolling on the development, bring new life to an unloved site in a prime location.
View project



