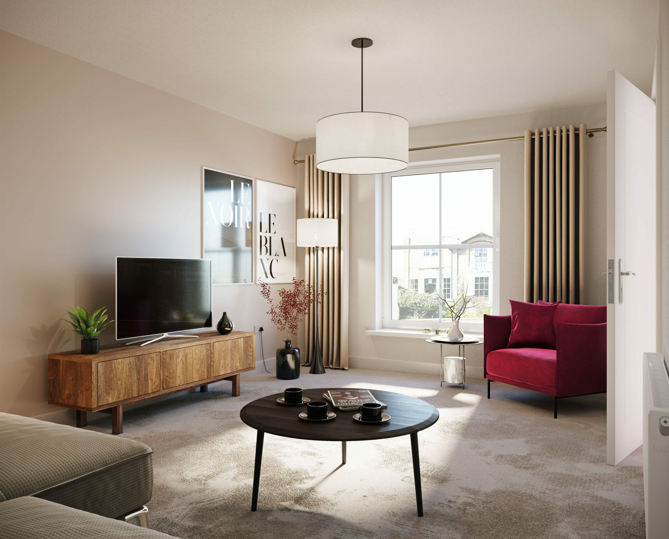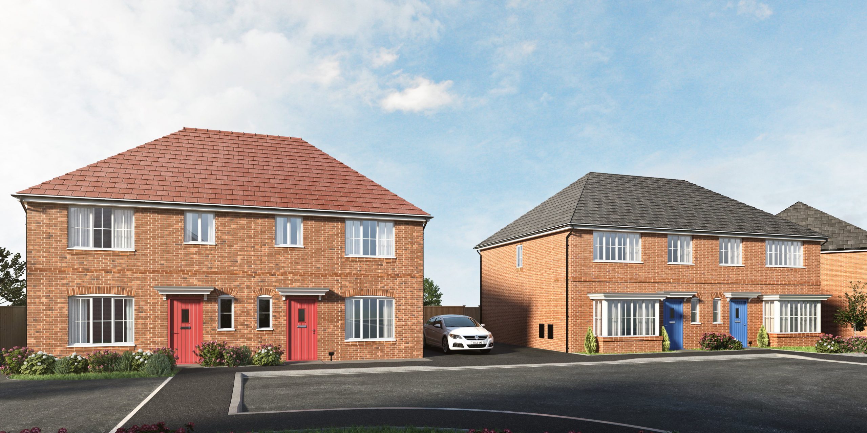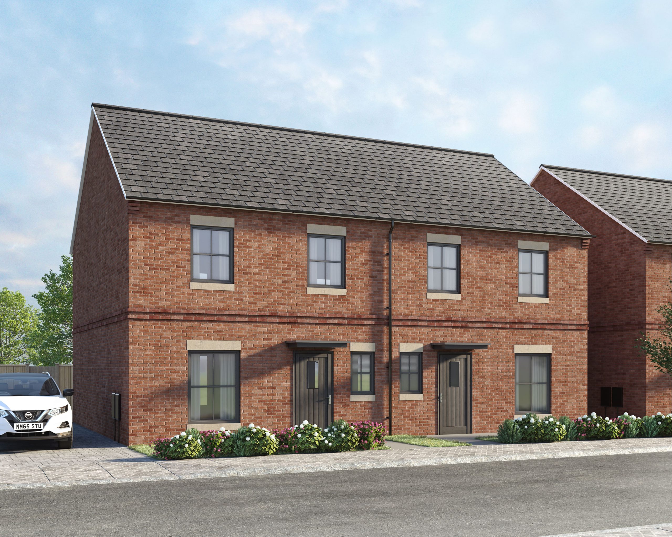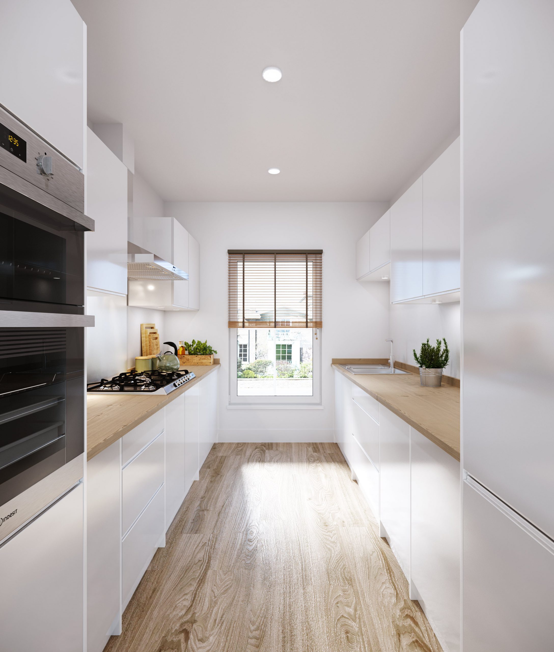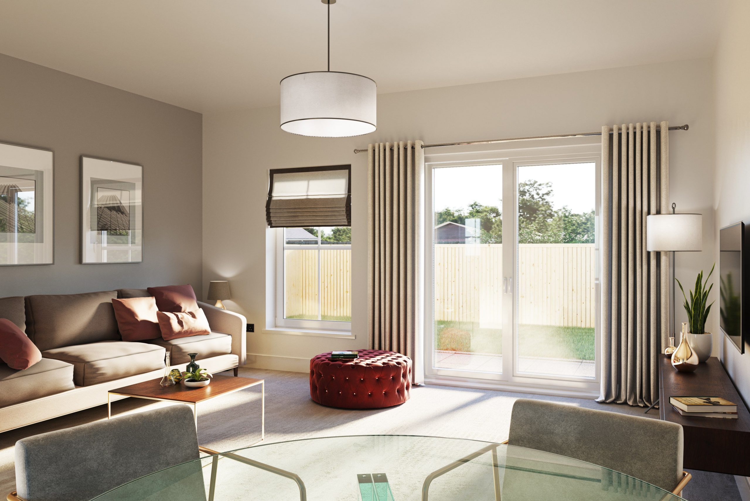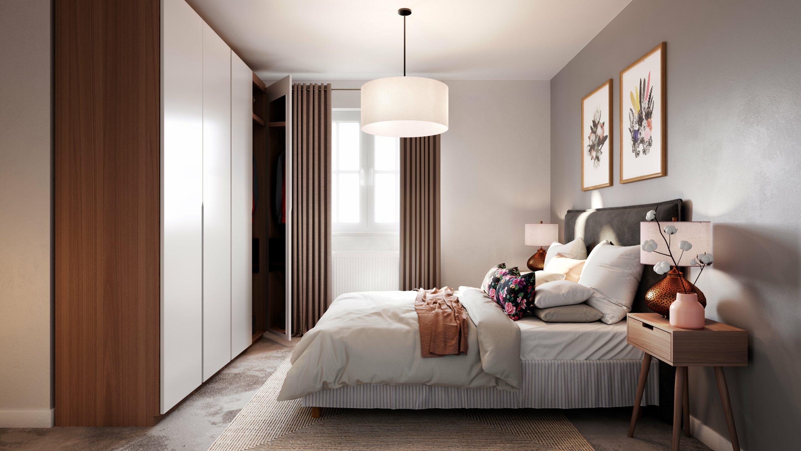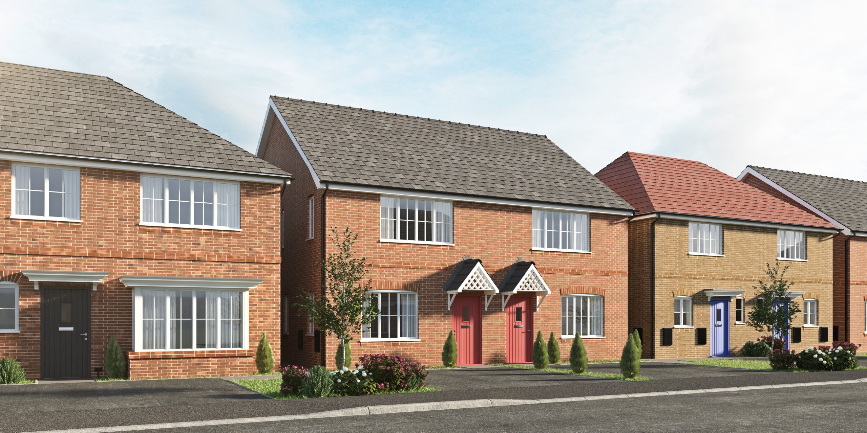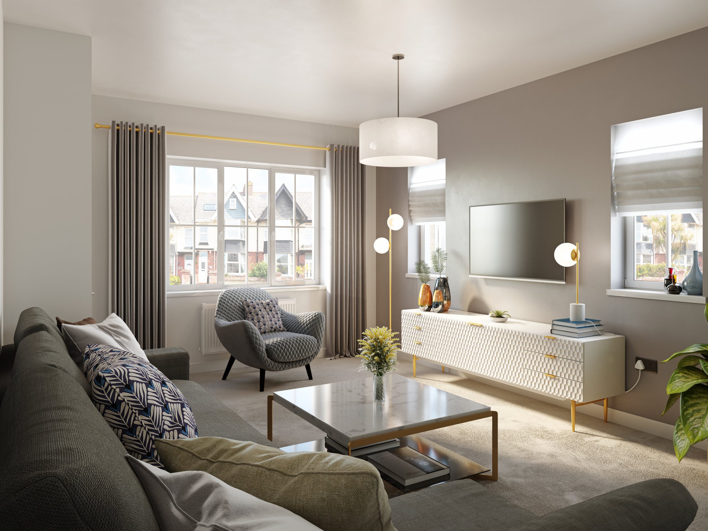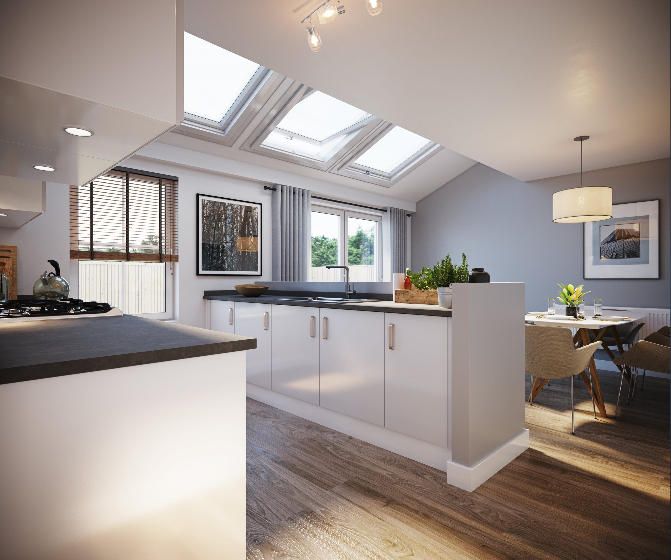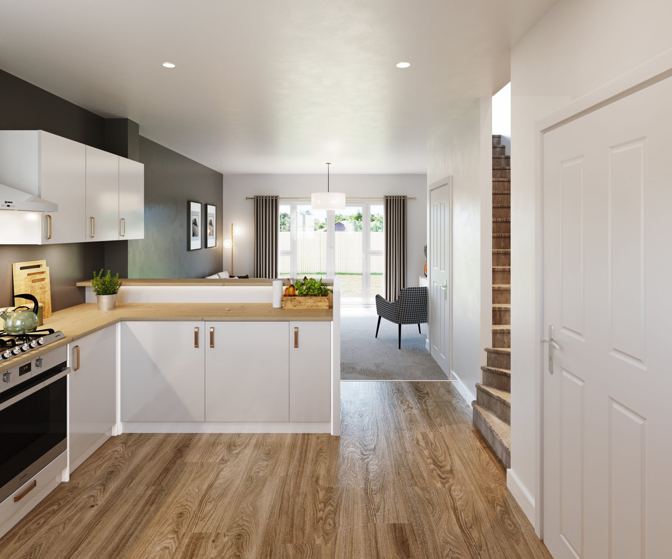Check out these similar projects.
-
Garden City Homes
Garden City Homes are part of the large and well established housing association Wythenshawe Community Housing Group. Garden City Homes are a sub-brand within the company that focus purely on the new home sector for private residents.
View project -
Bishopgate
The Heaton Group are a property development company based in Manchester. Focused on providing homes to rent, live and invest in.
View project -
Mulberry Park
Fever Developments are a speciality property development company based in the North West They specialise in creating luxury family homes in affluent areas of Cheshire and Manchester.
View project
