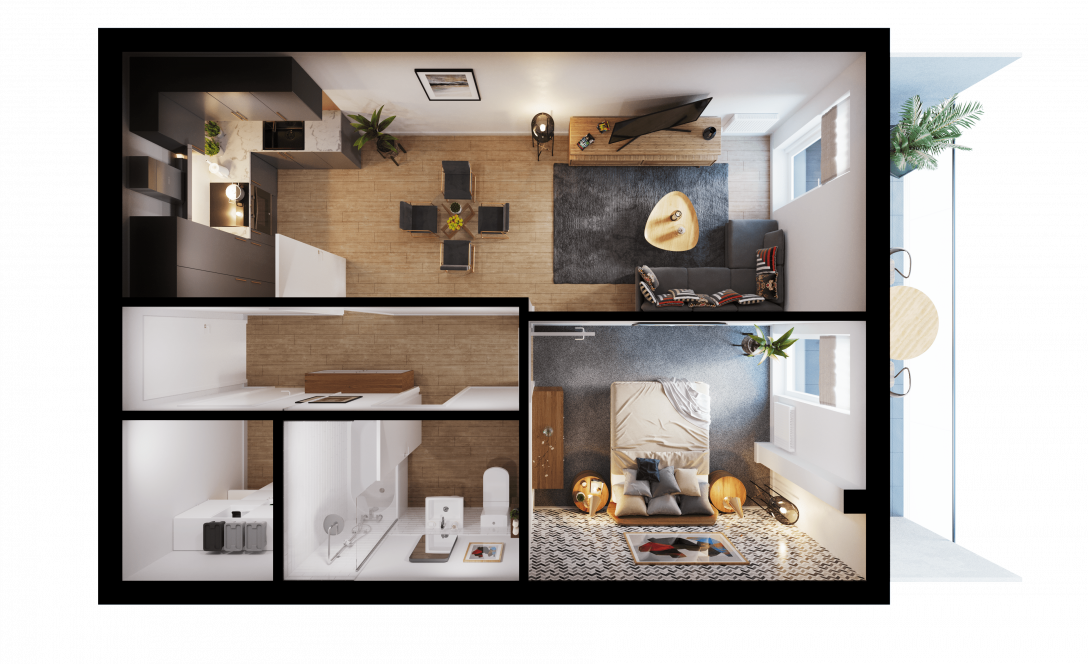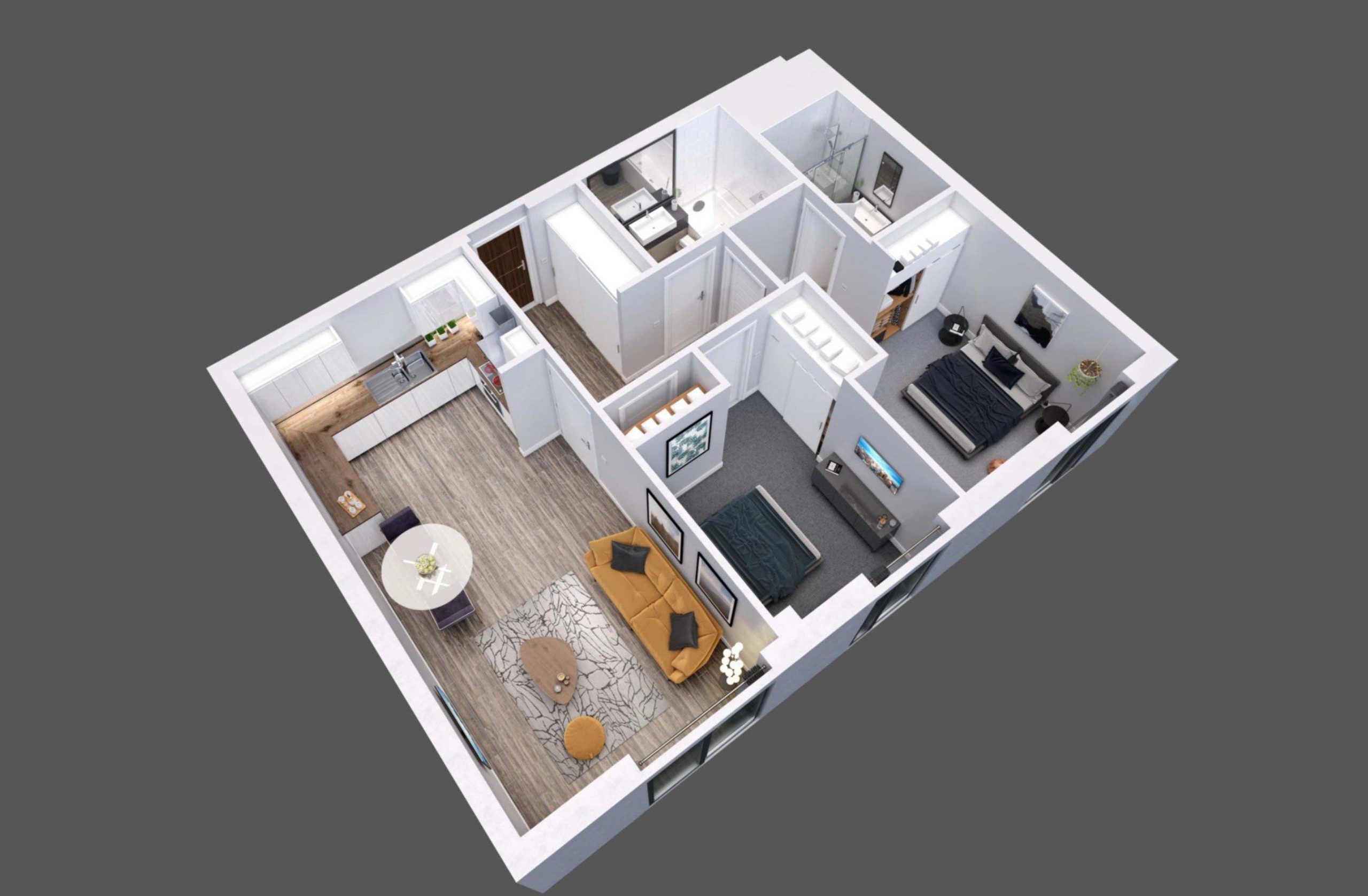Check out these similar projects.
-
Axonometric views
View project -
The 3D Visualisation Guide
View project -
What role does CGI play in the world of Property Marketing
View project

