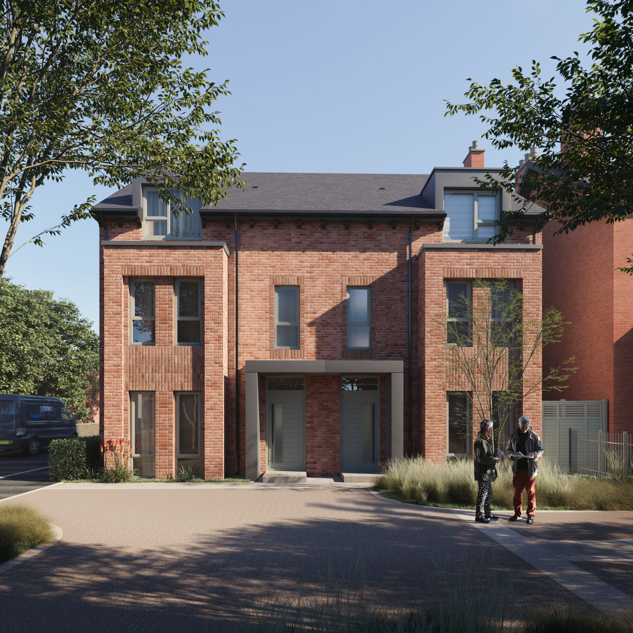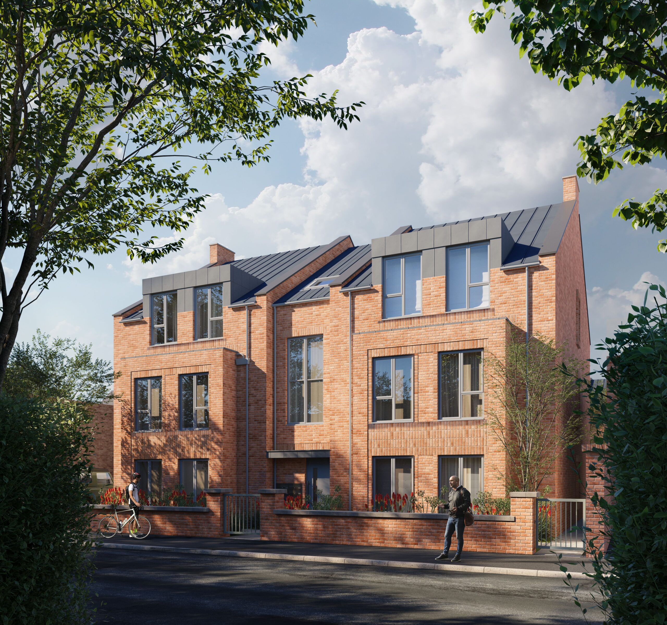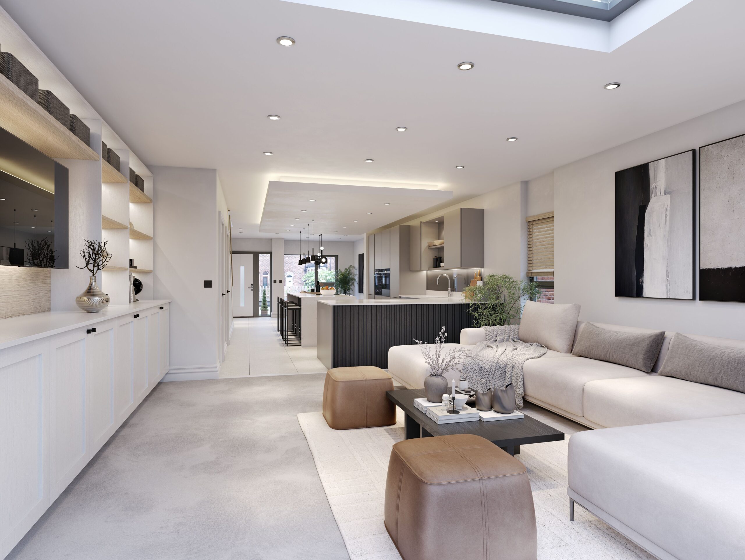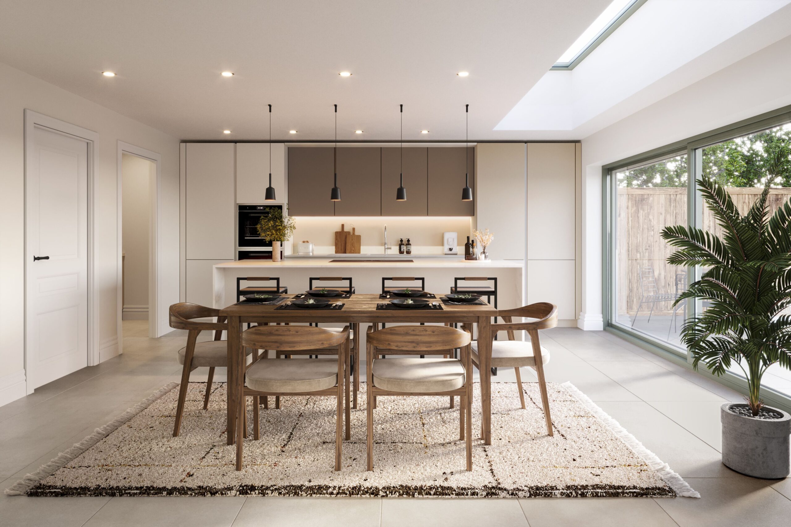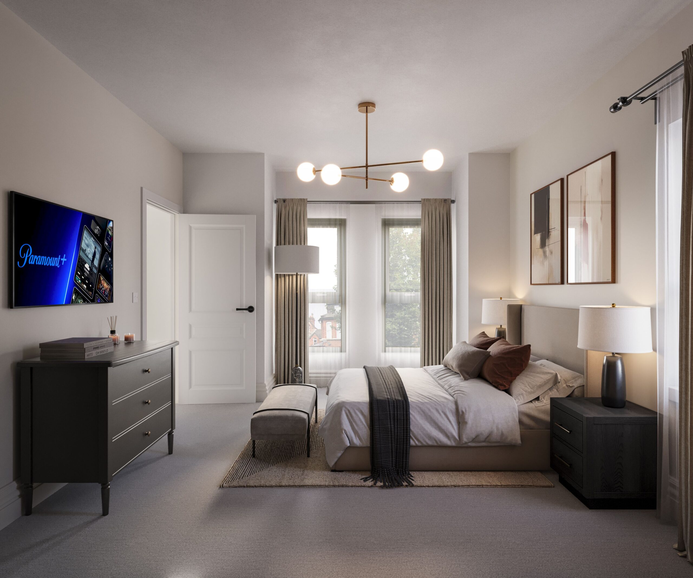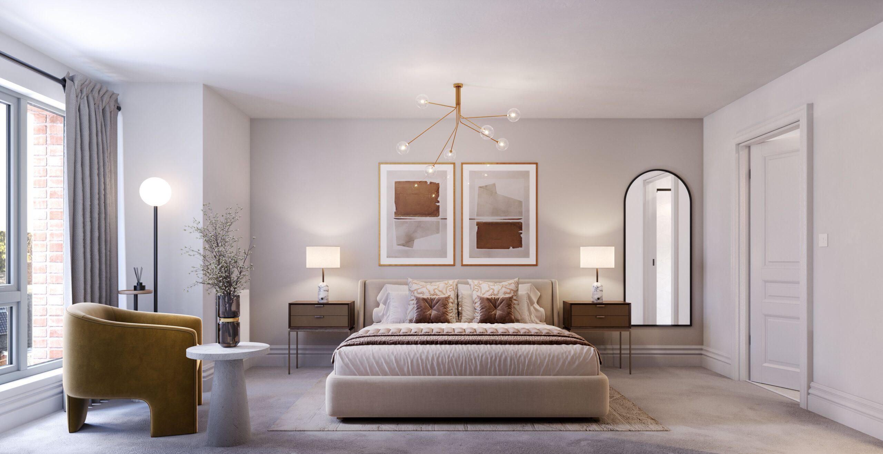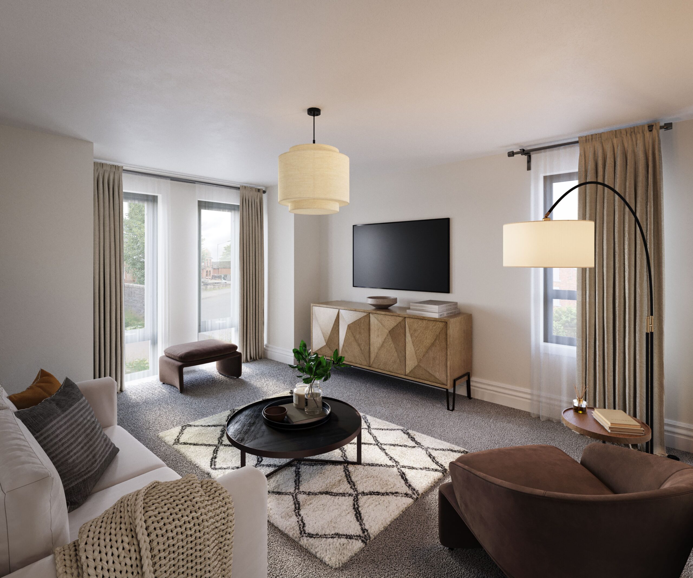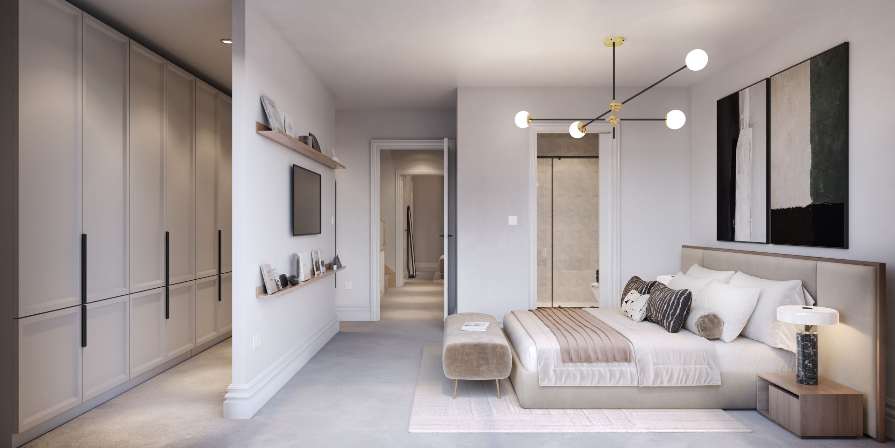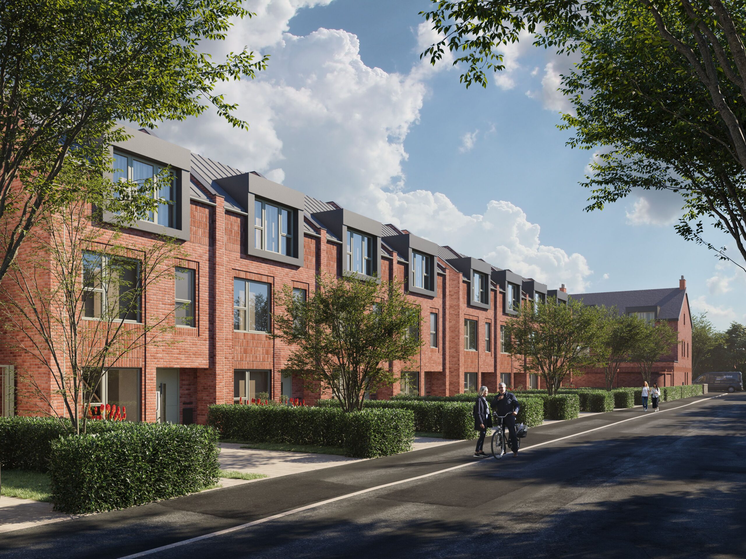Check out these similar projects.
-
Old Meadow – Jackson Maunders
Exclusive living for the discerning, set in the heart of one of Cheshire’s most prestigious areas, offering unparalleled luxury and sophistication.
View project -
Midsomer Norton
Backhouse is a British housebuilder that delivers contemporary high quality homes. They specialise in medium sized homes mostly in the South of England
View project -
Calthwaite, Hackthorpe & Stainburn
Genesis Homes is a housing developer situated in the Lancashire/Cumbria region. The company was formed out of the desire to build luxurious homes that simply ‘work’.
View project
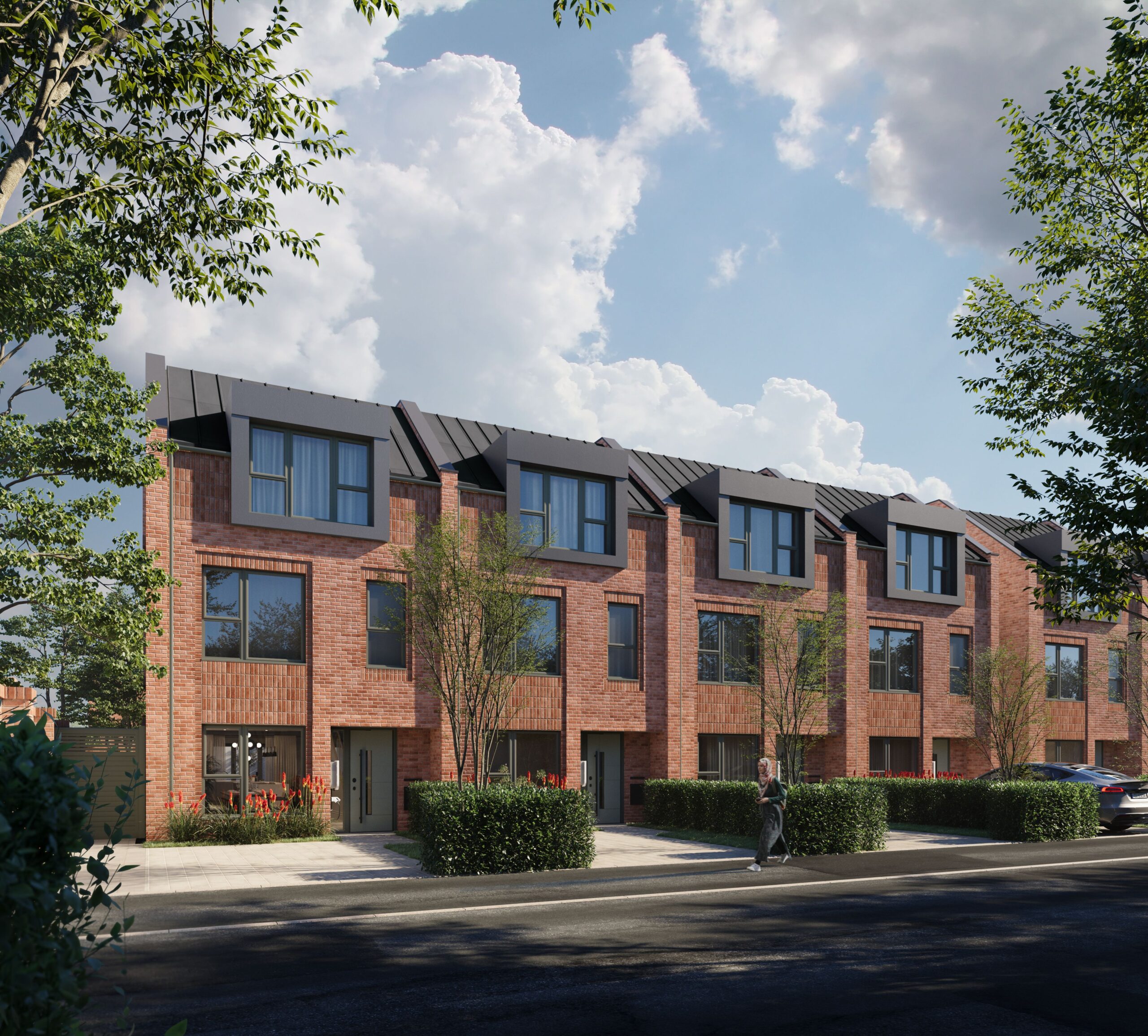 Working closely with Cube Homes, our team created detailed exterior and interior renders designed to support early marketing, communicate architectural intent, and help buyers picture the lifestyle offered by this modern suburban scheme.
Working closely with Cube Homes, our team created detailed exterior and interior renders designed to support early marketing, communicate architectural intent, and help buyers picture the lifestyle offered by this modern suburban scheme.