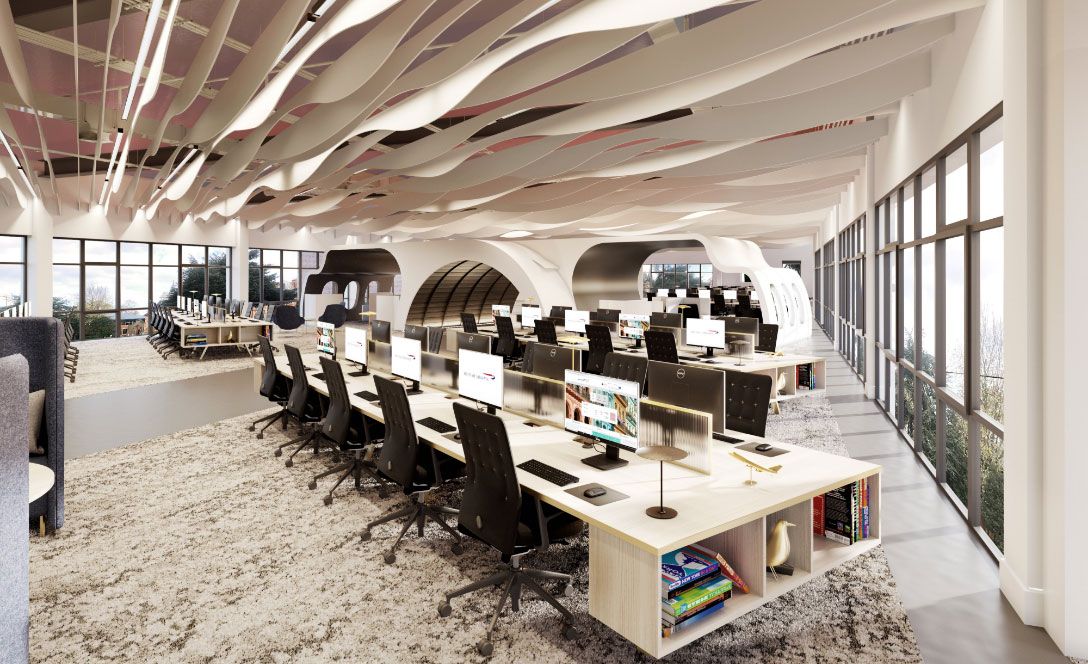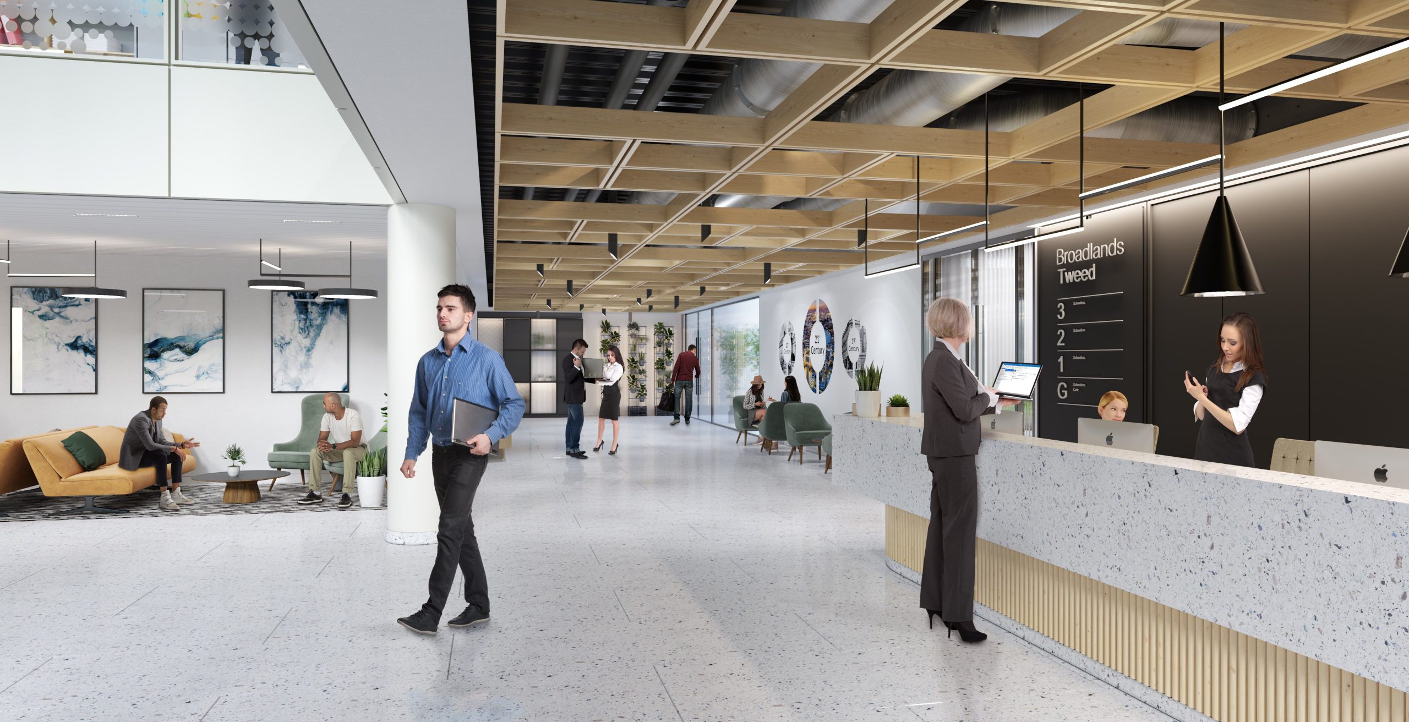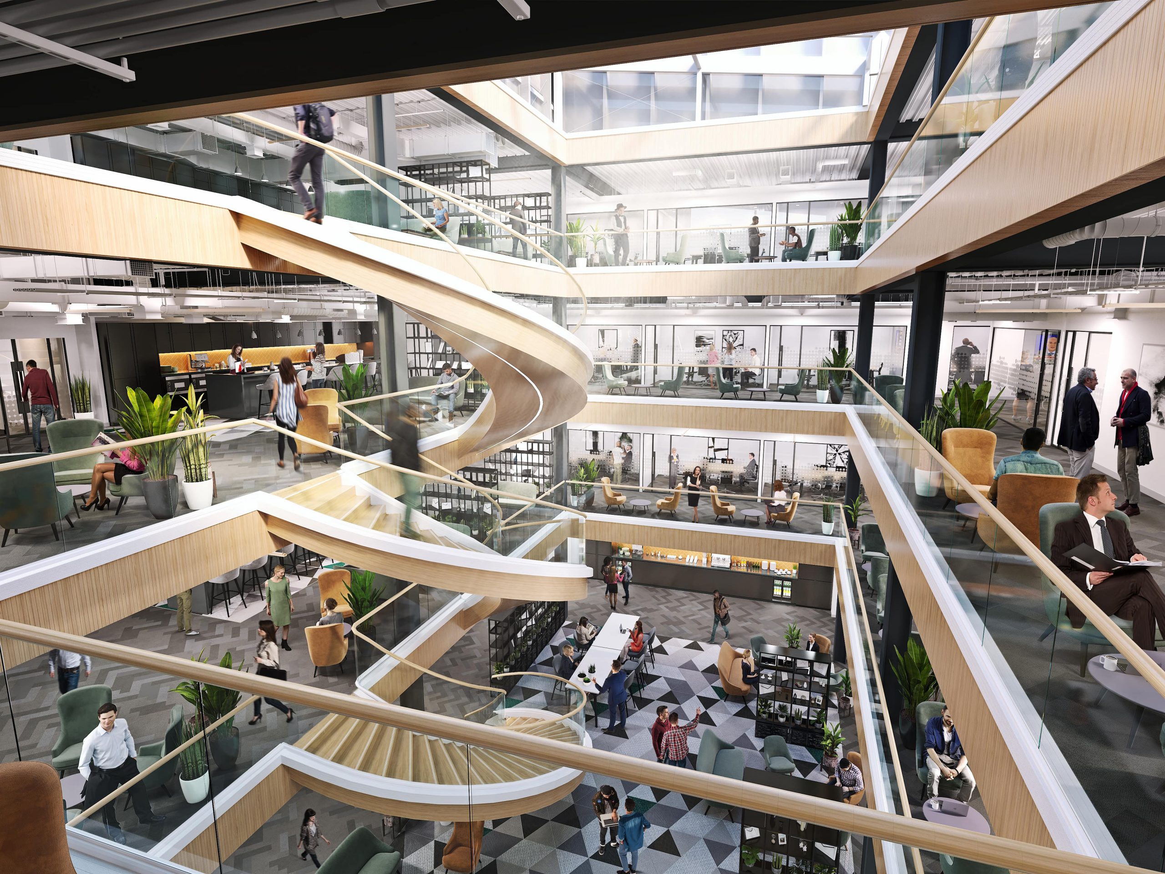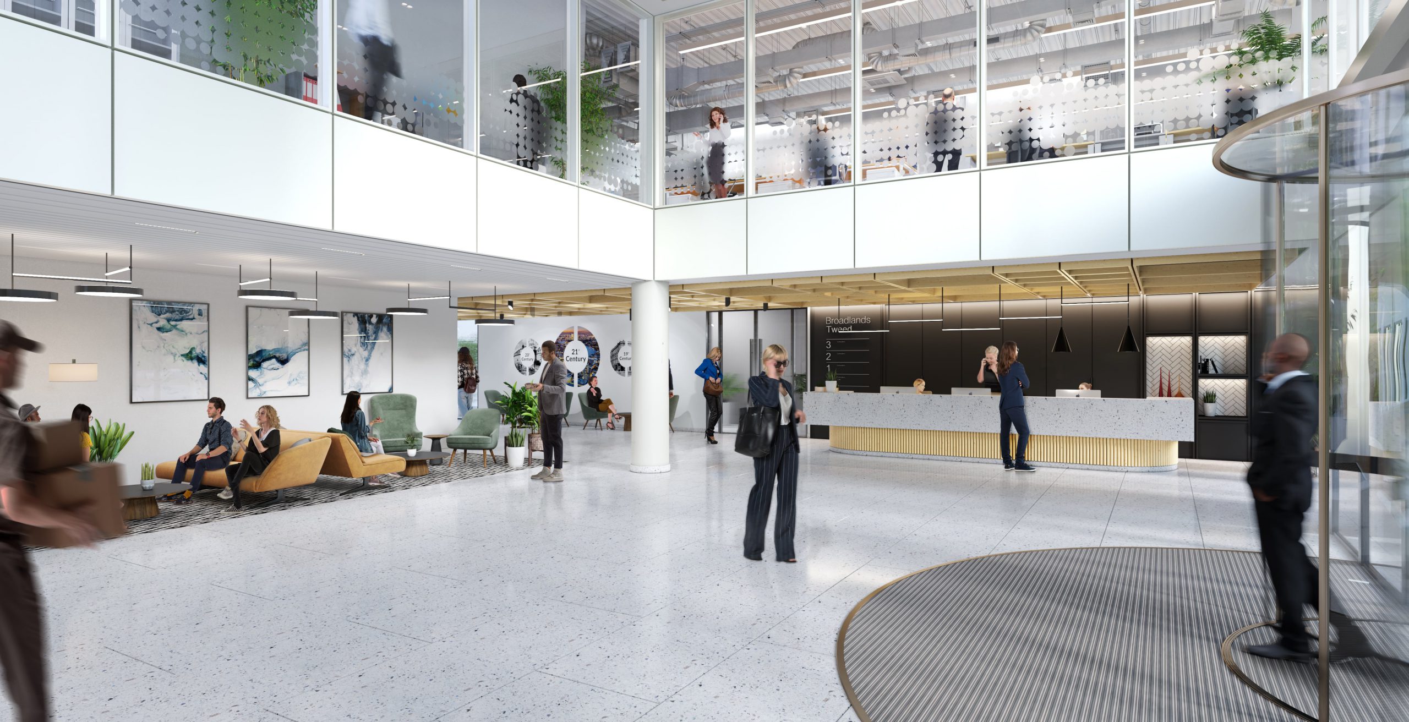Check out these similar projects.
-
Flexible Business Interiors
FBI or Flexible Business Interiors are a Manchester based specialist fit-out and refurbishment contractor They have one simple goal: to transform workspaces into flexible and intelligent workplaces.
View project -
Why are Commercial property visualisations different?
View project -
Interior design bids
View project



