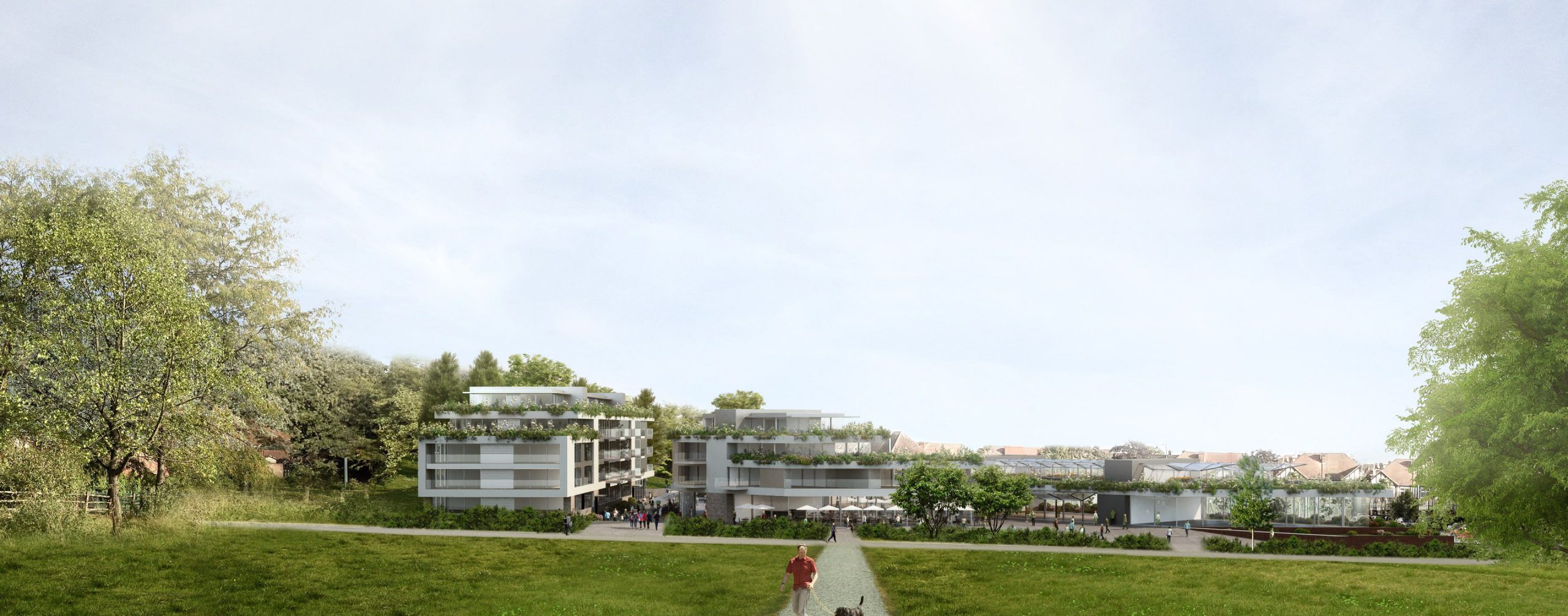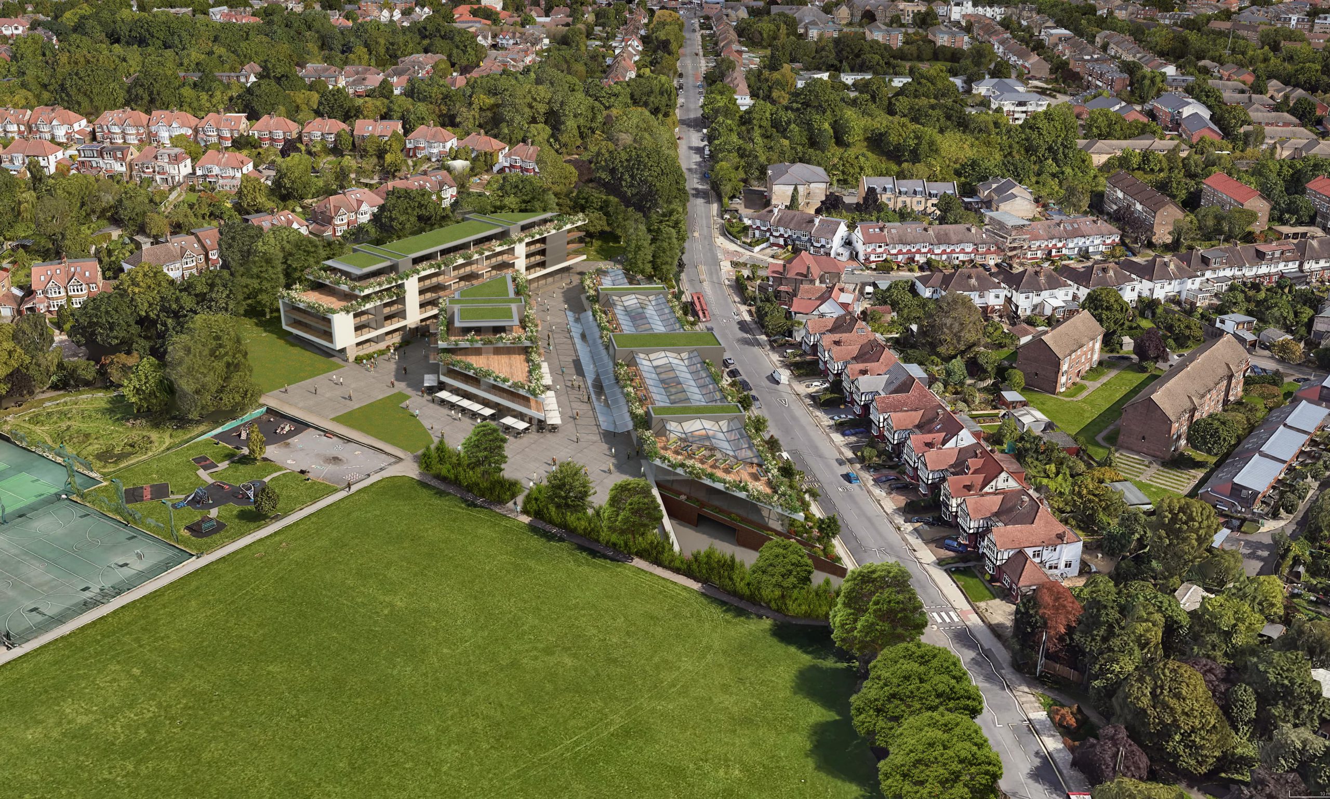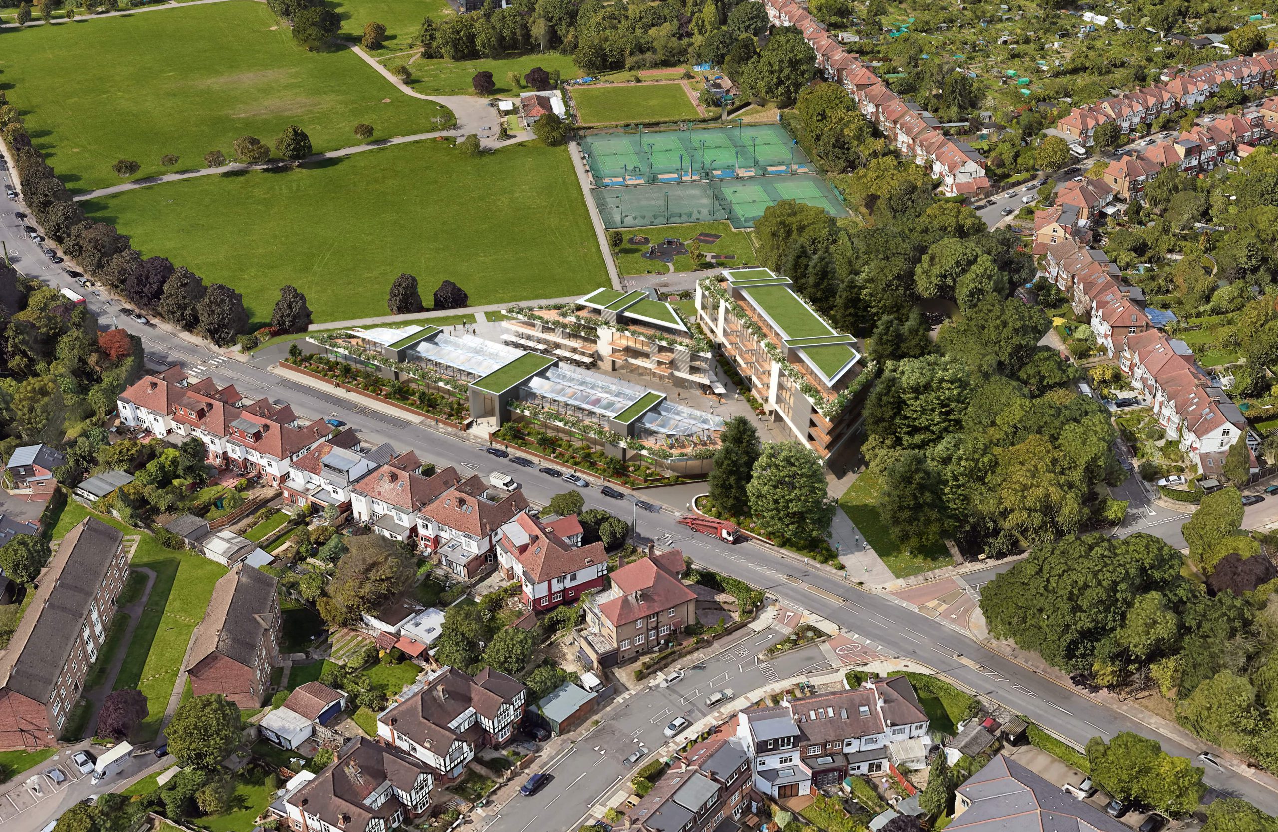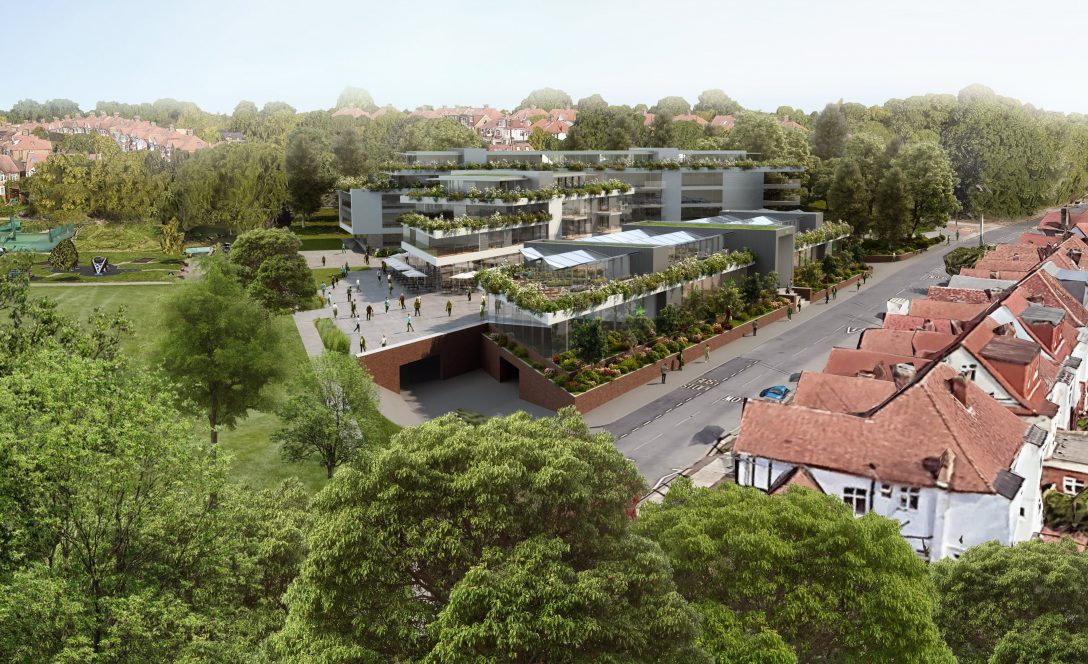Check out these similar projects.
-
The Hut Group
The Hut Group is a British e-commerce company Operating over 100 international websites that take brands direct to consumer.
View project -
Astra Zeneca
Incognito are an exciting interior design studio that deliver high profile projects for global occupiers, on both a national and international scale With highly experienced award-winning designers, they provide a range of services including workplace consultancy, launch strategies and marketing…<a href="https://northmadestudio.com/portfolio-items/astra-zeneca/">Read more</a>
View project -
South Central
Providing access to unique property investments sourced directly from top UK developers.
View project



