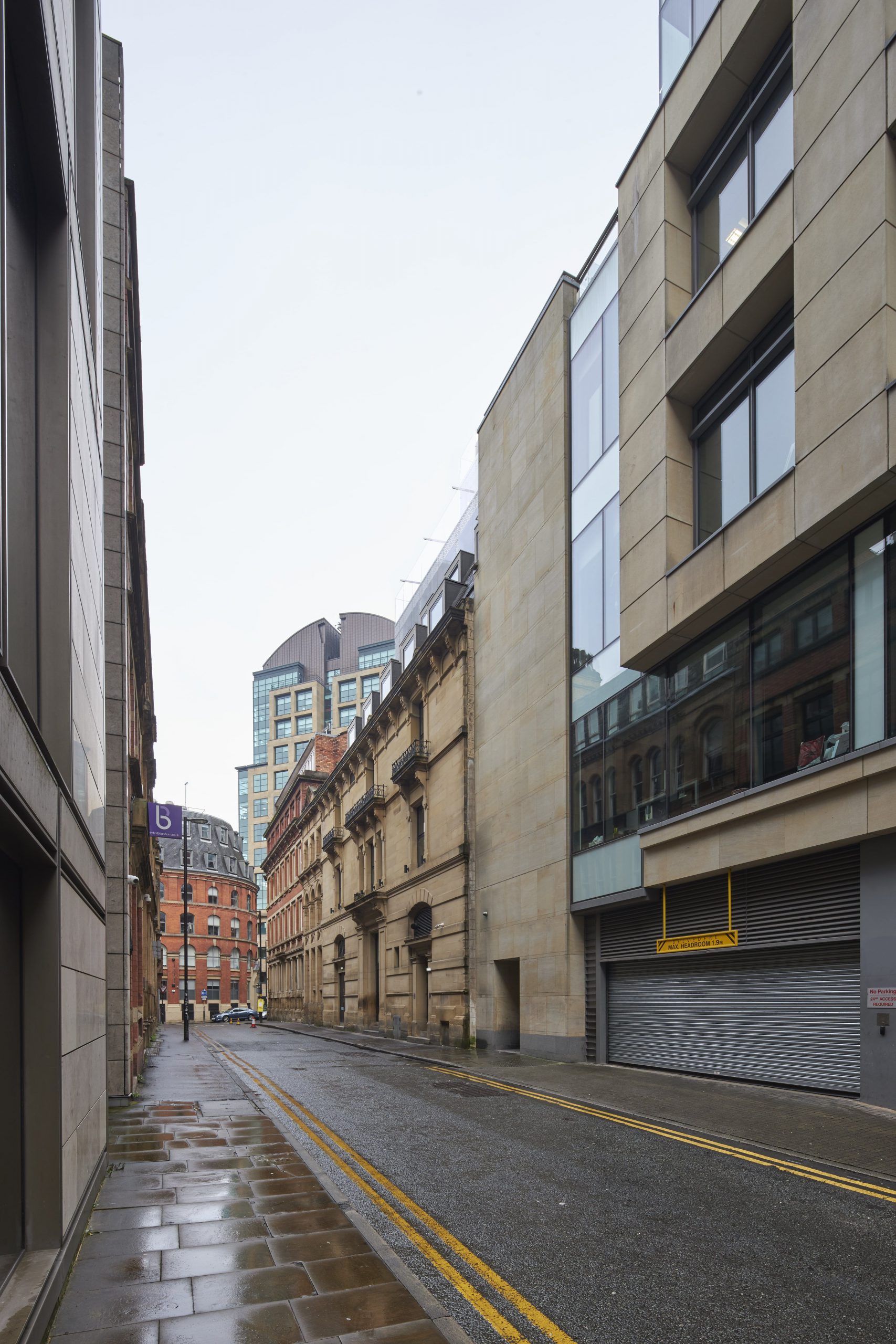The Hut Group
-
WHO
The Hut Group
-
WHERE
Manchester (City Centre), UK
-
WHEN
Spring 2021
-
SECTOR
Hospitality & Leisure
The Hut Group is a British e-commerce company
Operating over 100 international websites that take brands direct to consumer.
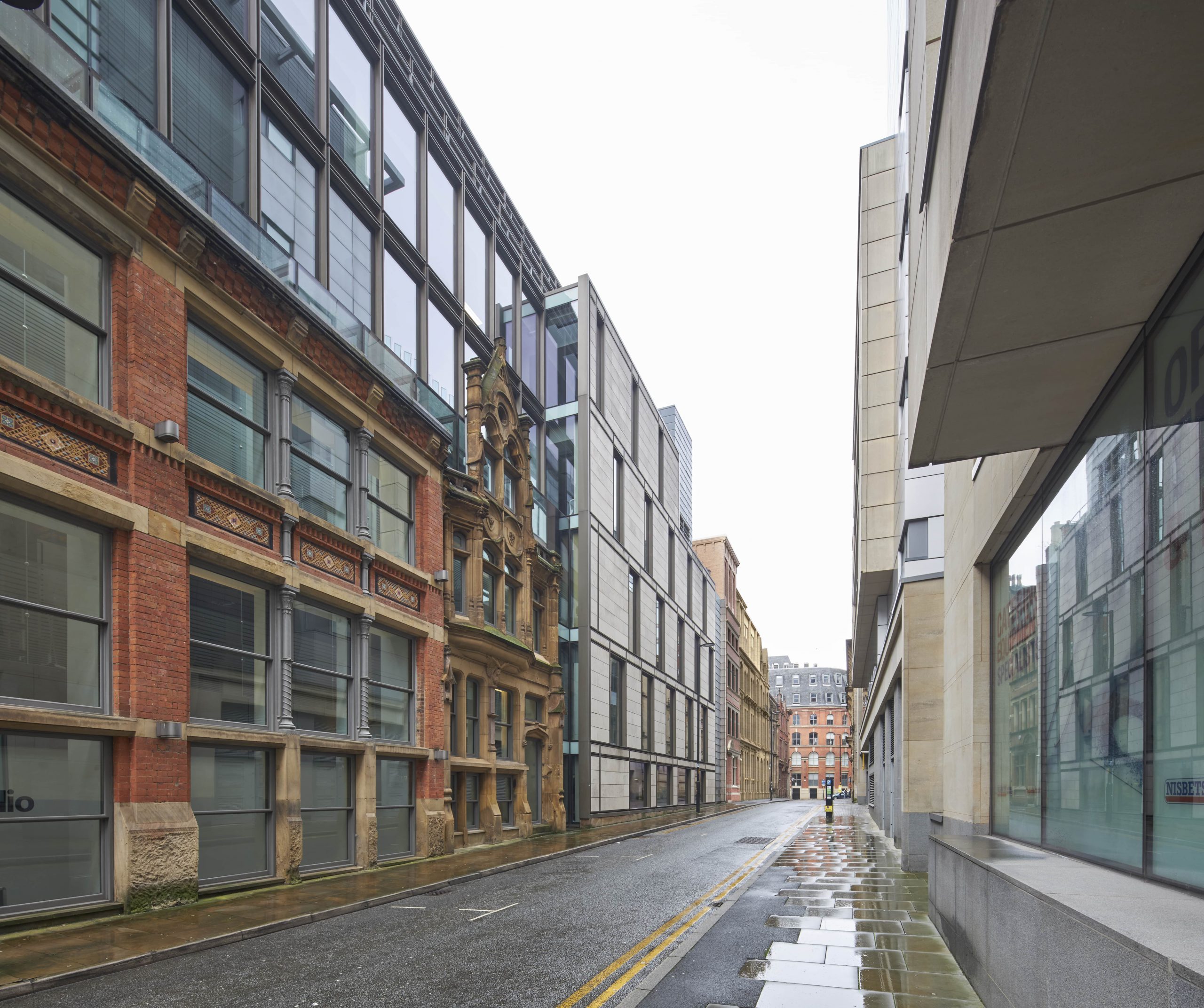
The THG ecosystem is vast an expands from beauty and nutrition brands, through to manufacturing and design services, onto hotel and lifestyle experience venues. Their hotel experiences are what this specific project was centred around.
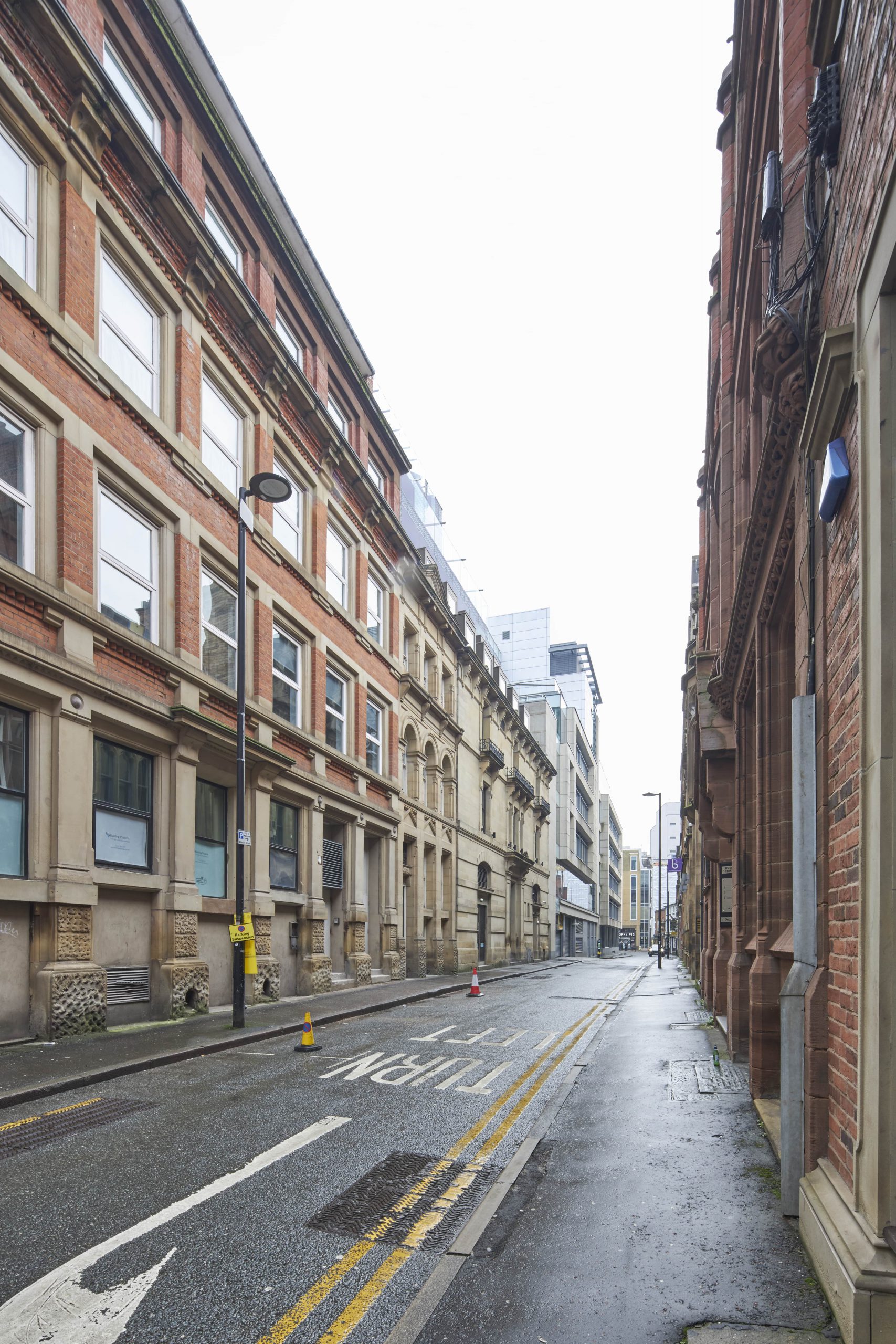
Property development, redevelopment and refurbishment within city centre locations is almost always restricted and strongly moderated by the local councils. This development was no exception, The Hut Group were redeveloping two heritage buildings located in Manchester city centre. Planning proposals needed to be meticulous to ensure the impact on the existing buildings and the neighbouring structures would be correctly communicated, answering as many potential objections as possible from planning authorities.
The development site consisted of 2 buildings, King Street Townhouse and Kennedy Street Penthouse. Both buildings are located right in the heart of Manchester city centre, overlooking Manchester Town Hall and Albert Square.
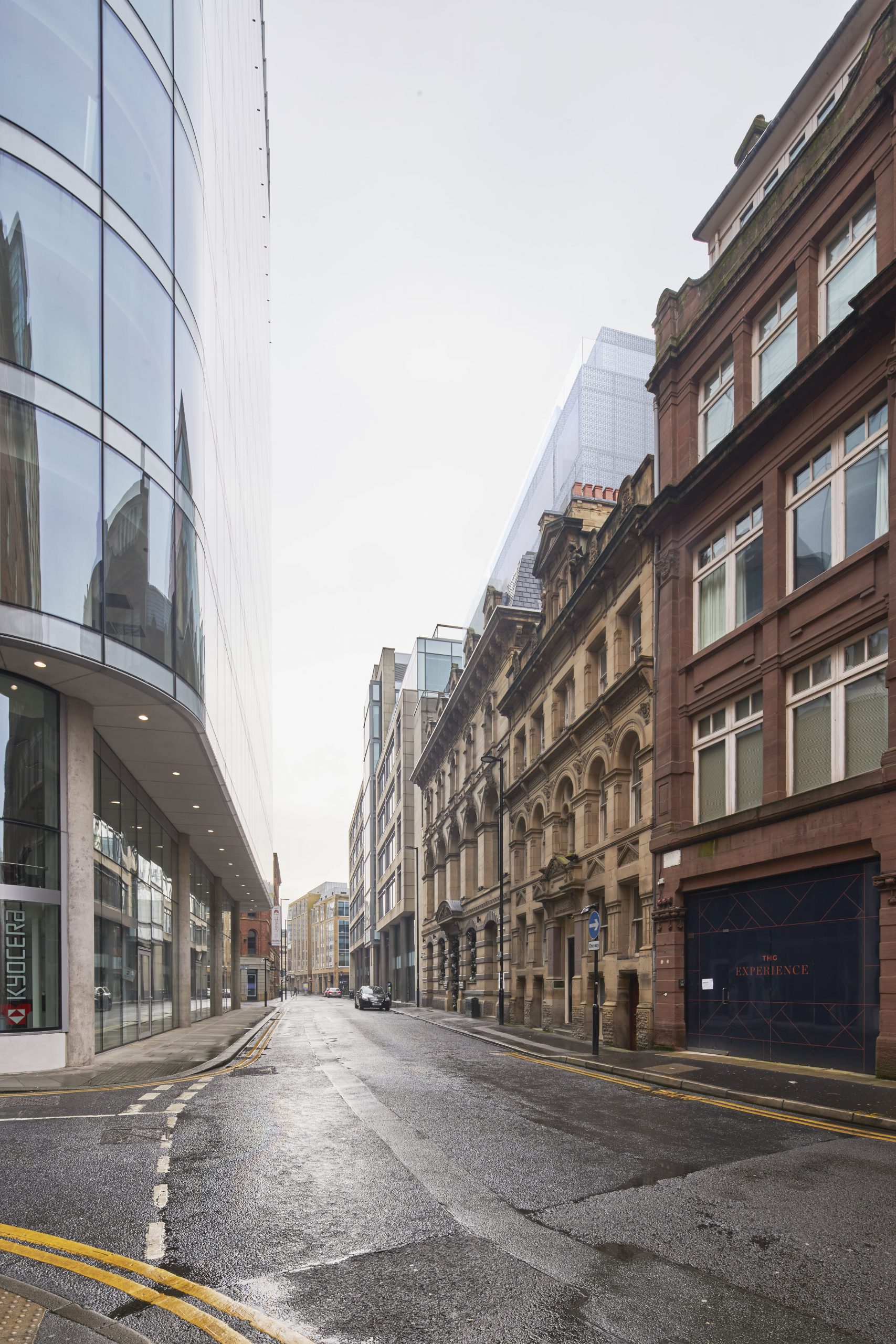
Accurate representation of the changes to the buildings was a key requirement for the planning proposal. To provide an accurate visual to show the impact of the development on the surrounding location Verified Views were requested, this is when THG approach North Made Studio.
Several architectural visualisations had already been created by the project architects EPR, however THG now required proof that visualisations were accurate, with data to back this up. North Made Studio are one of the few CGI studios in Manchester who provide a Verified Views service.
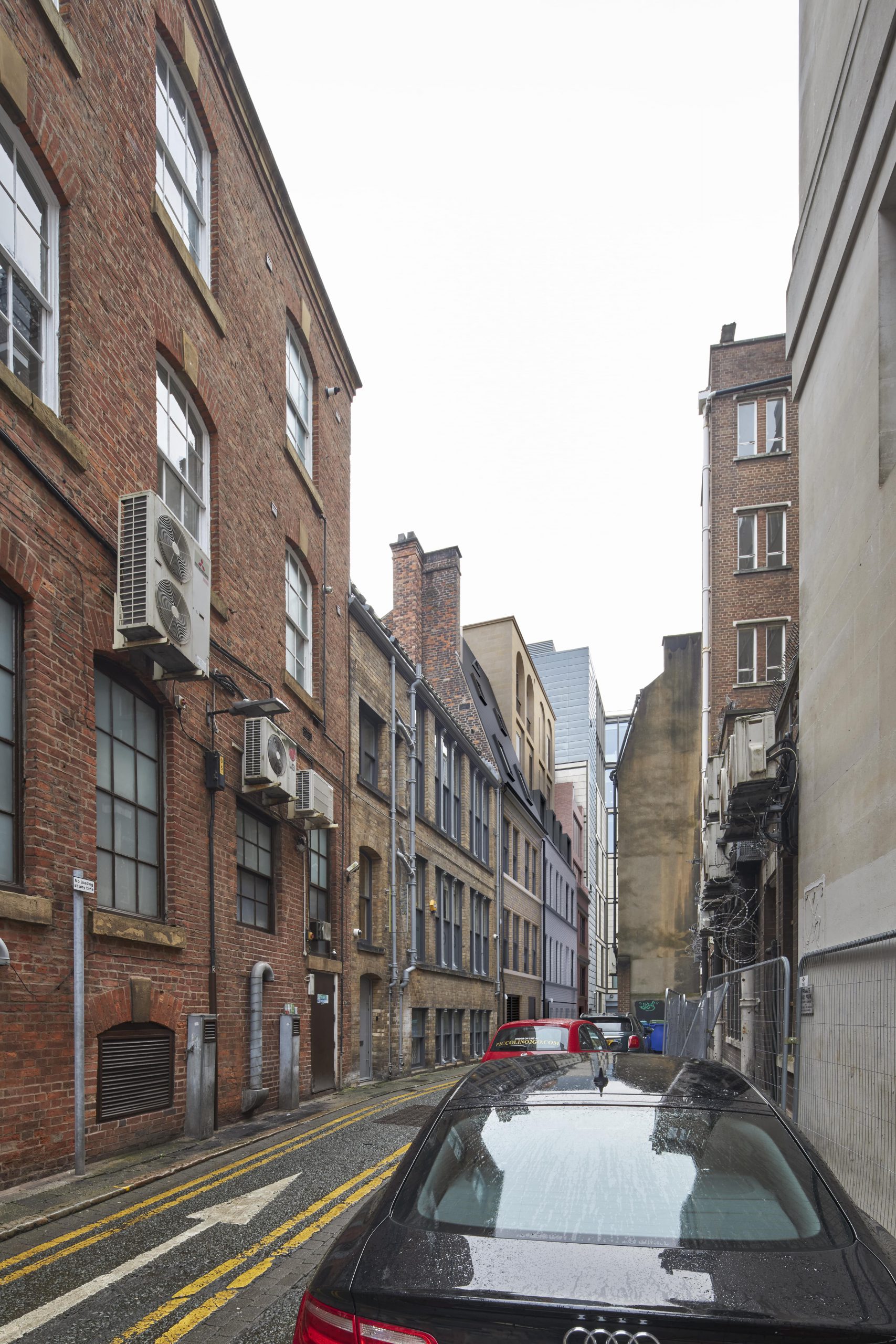
The procedure for the Verified Views requires significant planning and several different services to be brought together.
First the required views need to be signed off. Following this, a professional photographer visits the site to take final photos from the requested viewpoints. These locations are marked by the photographer via GPS and physical floor markings.
A surveyor then visits the location. Utilising the markings and GPS data to position measuring equipment which takes data-point measurements from exactly the same location and the photos. All data is combined to create a CAD file containing all relevant points, permitting them to be accurately positioned on the image. The Verified Views process allows for buildings and structures to be precisely superimposed into the photos, visualising a real-world depiction of how the surrounding views will be impacted.
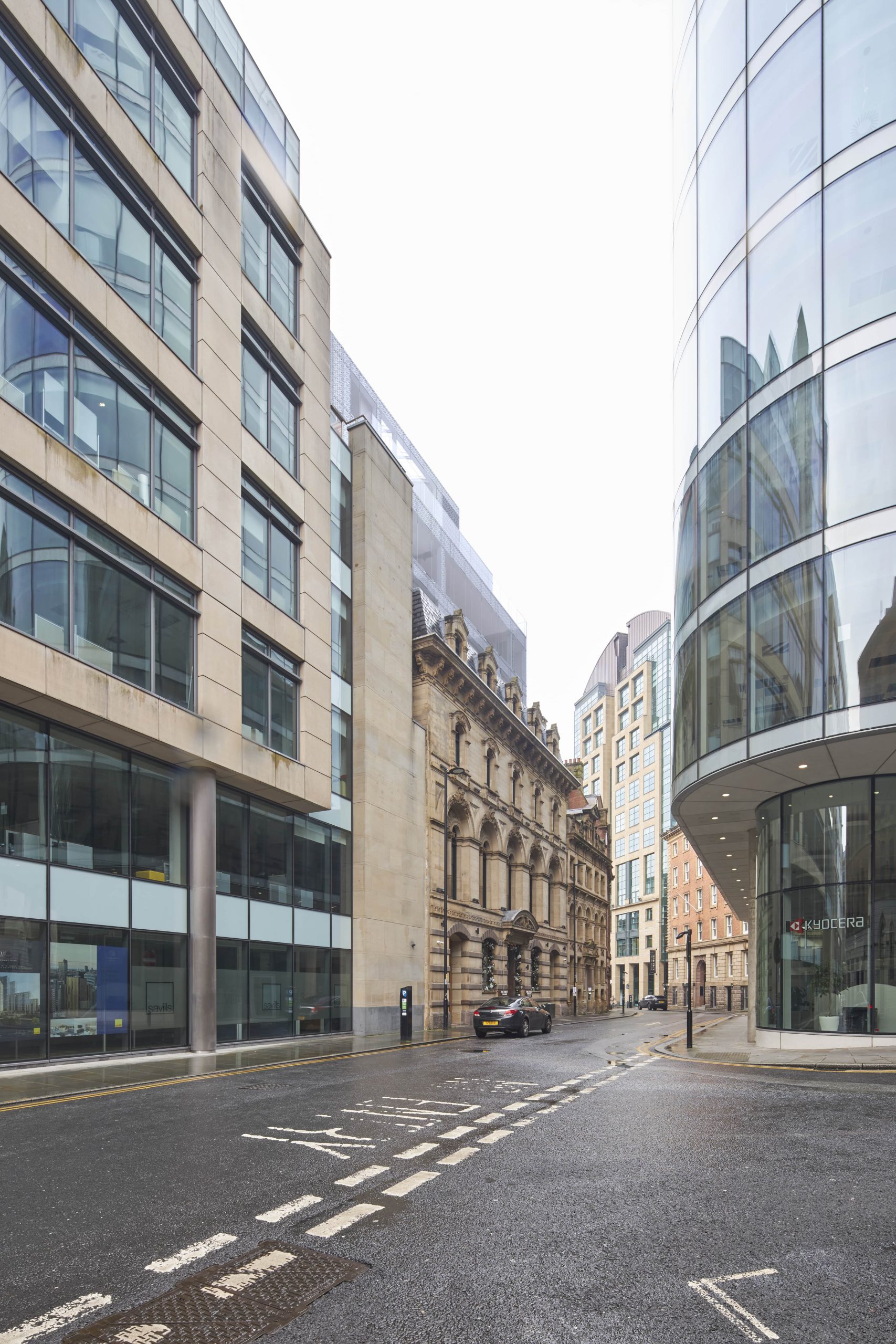
Verified Views are available in several stages, one of the industry terms for this is AVR (accurate visual representations) levels, these include:
AVR level 0
Level 0 will illustrate the location and size of development on a photo via its outline silhouette or block shape.
AVR level 1
Level 1 builds on the foundation set in Level 0, showing location and size, but now altering the block building to illustrate how shapes of surrounding buildings and structures will impact the view. Providing a more realistic visual of how the build will fit in situ.
AVR level 2
Building on Level 1 by including a detailed 3D model of the building/structure, produced with a white render / white card finish.
AVR level 3
The complete verified view, Level 3 builds on Level 2 by completing the 3D model, adding correct materials, textures, lighting, etc. AVR Level 3 is a complete CGI visualisation of the building/development. Providing the most realistic and accurate representation of how the building will look and impact its surroundings.
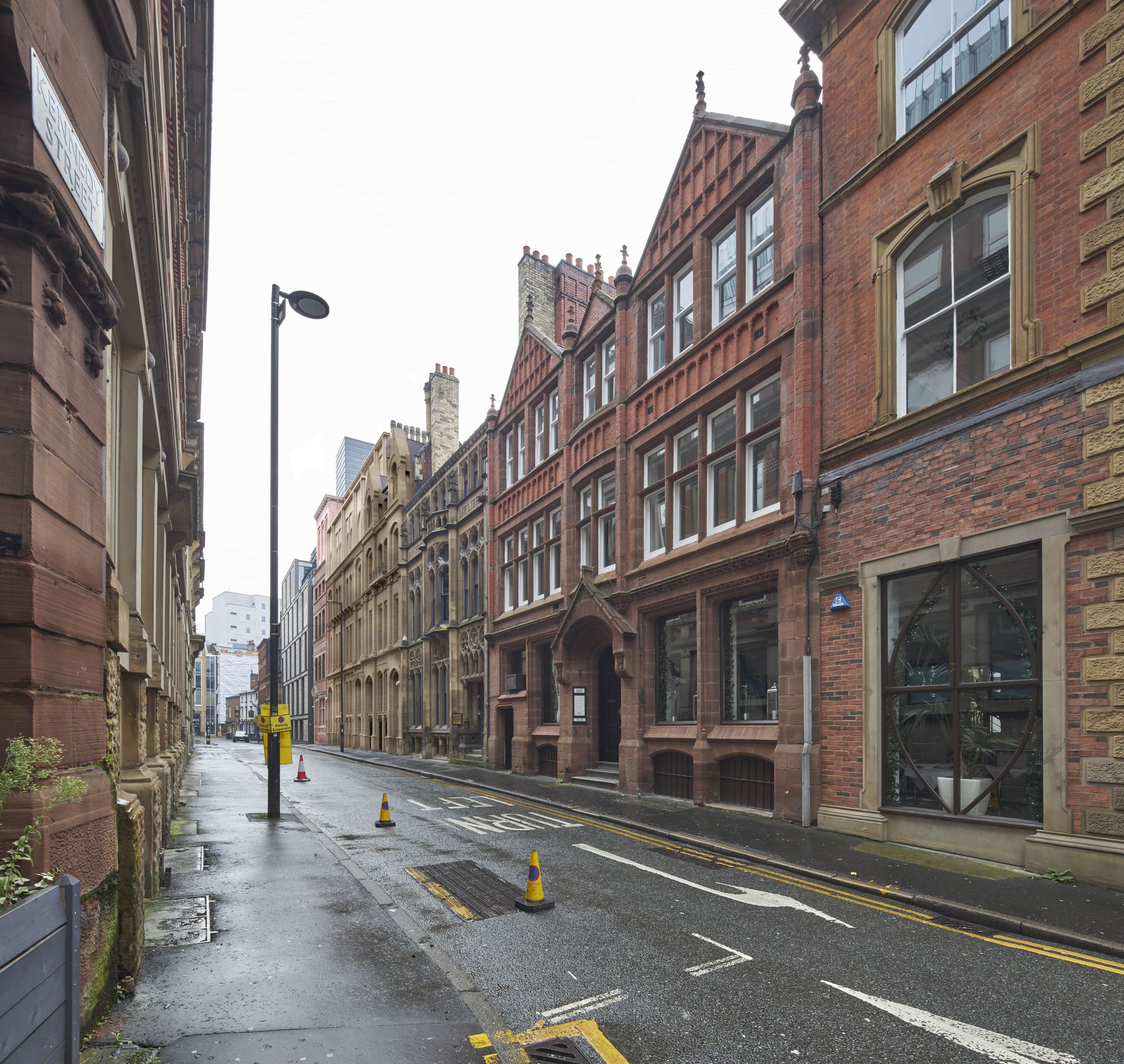
4 verified views were required of the King Street Townhouse development (renovation) and 3 verified views of the Kennedy Street Penthouse. All views visualised how the extensions and renovations to the roof top areas and penthouse spaces would impact the surrounding buildings. Once the camera positioning was matched up to the survey data, the CGIs were created in high-quality, photorealistic style. Correct materials and lighting effects were inputted. All materiality matched with existing stonework, allowing the views to correctly communicate how the changes would impact the landmark views.
