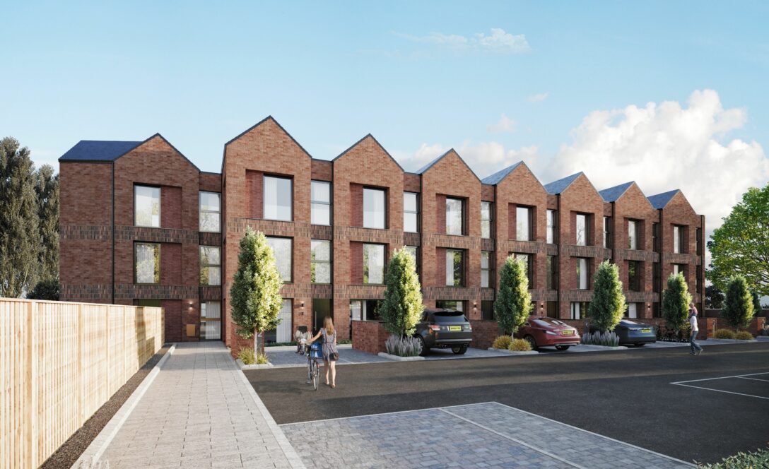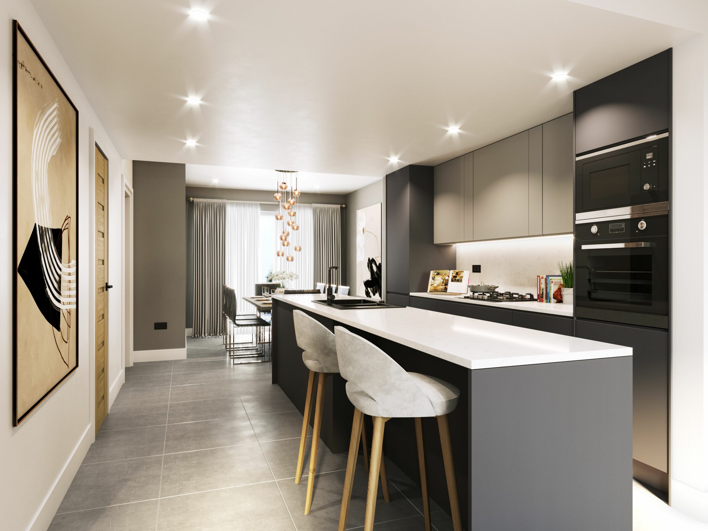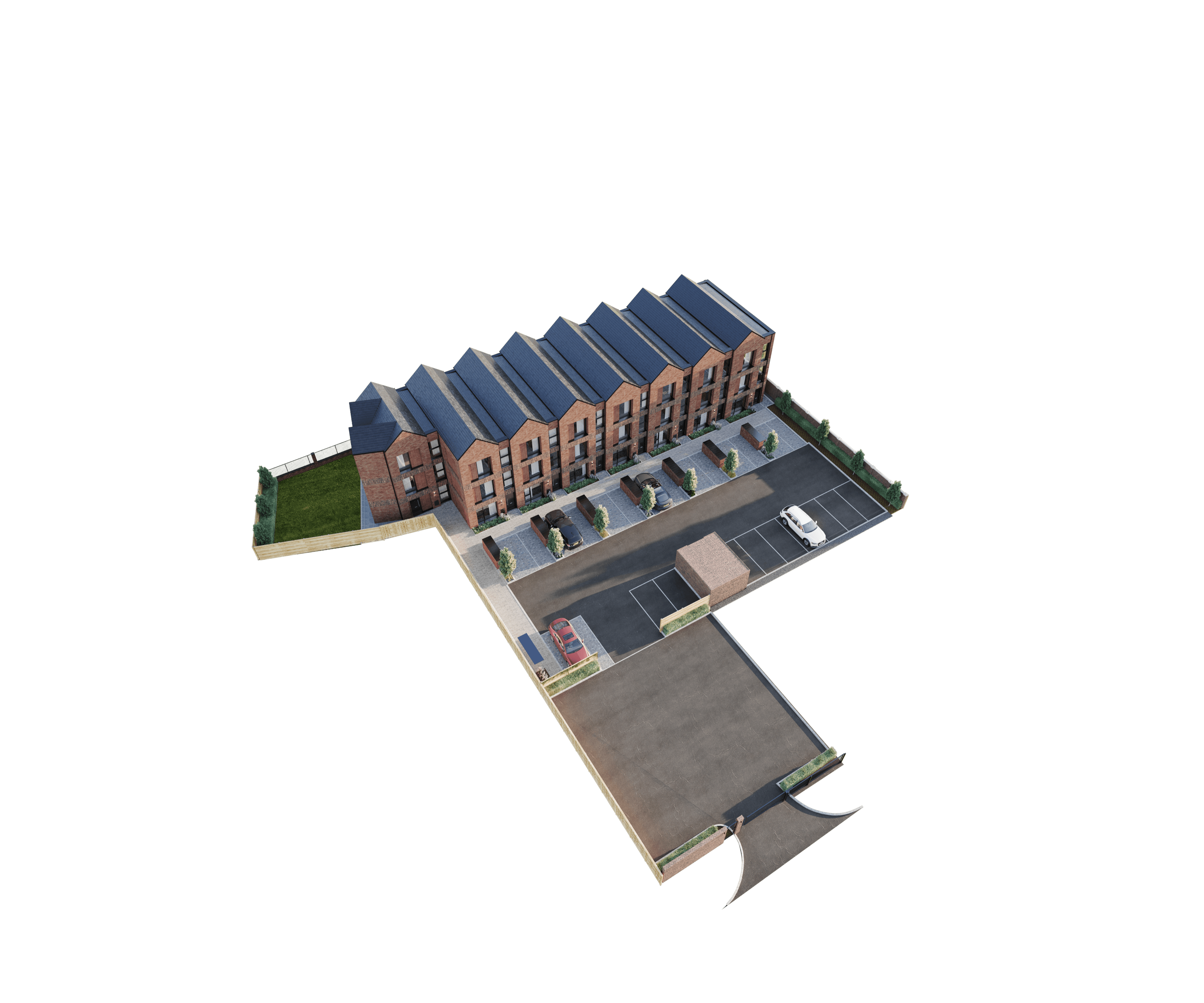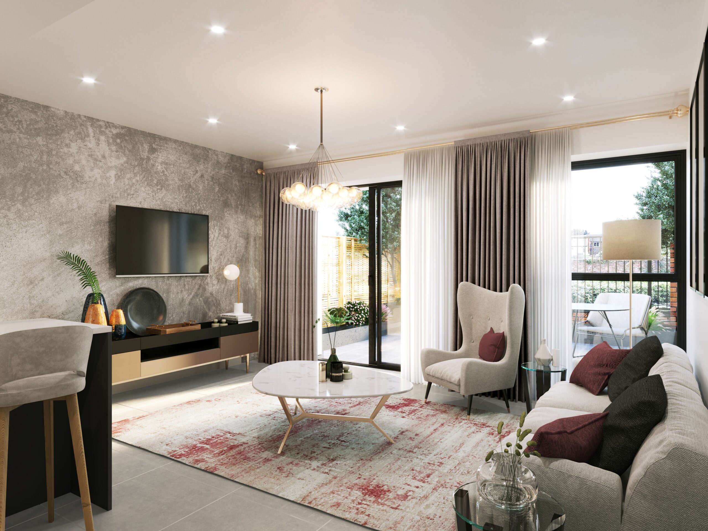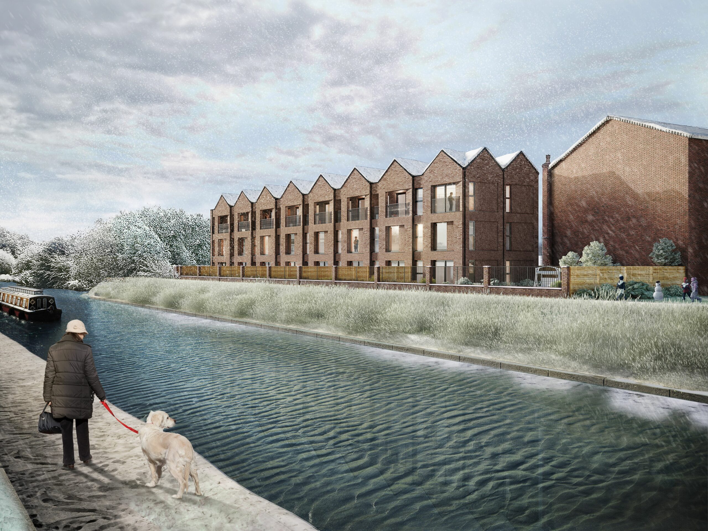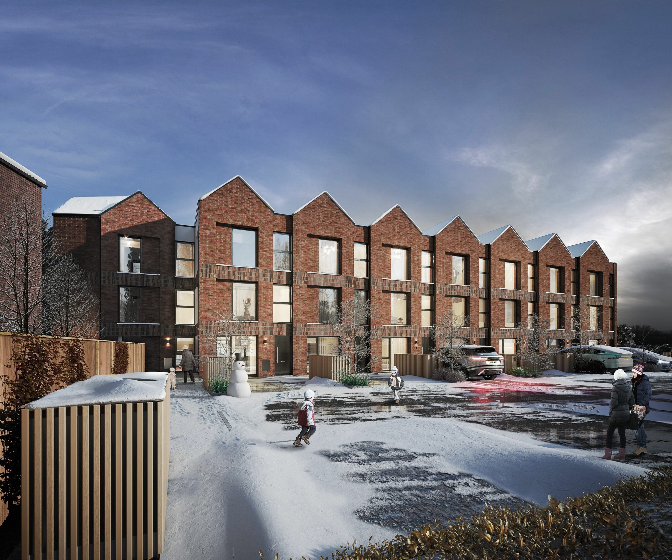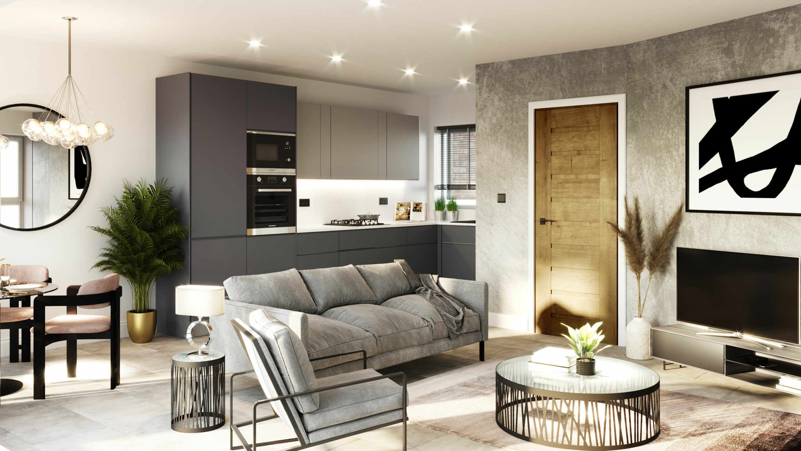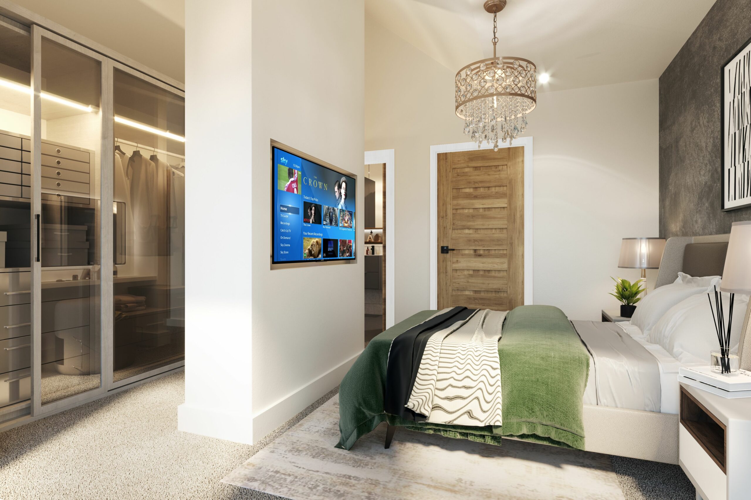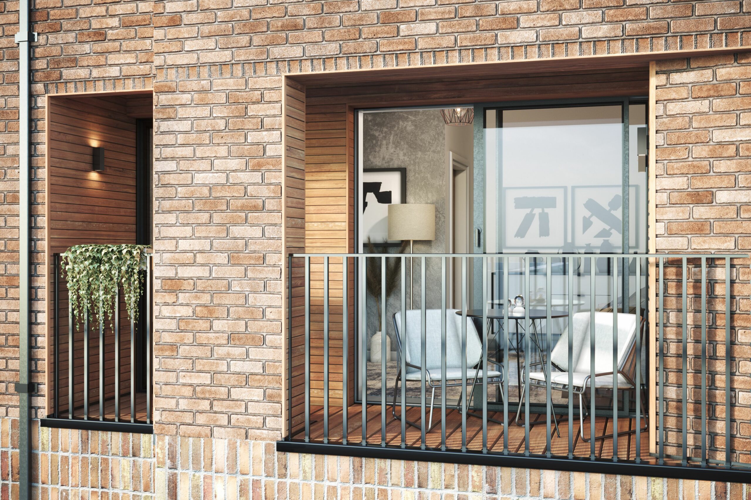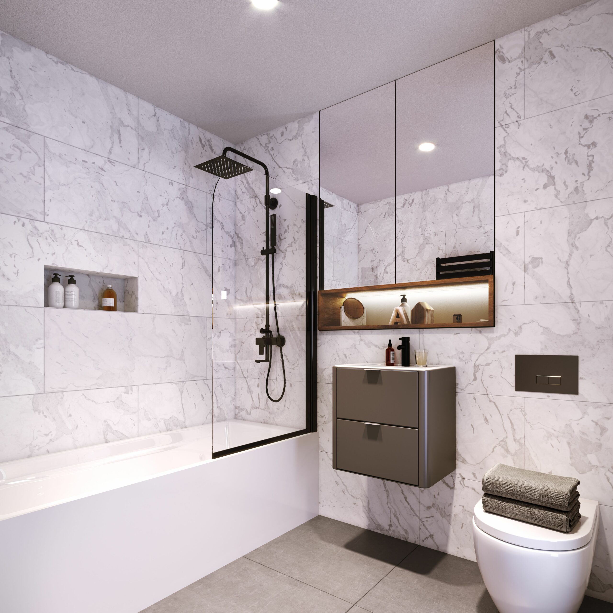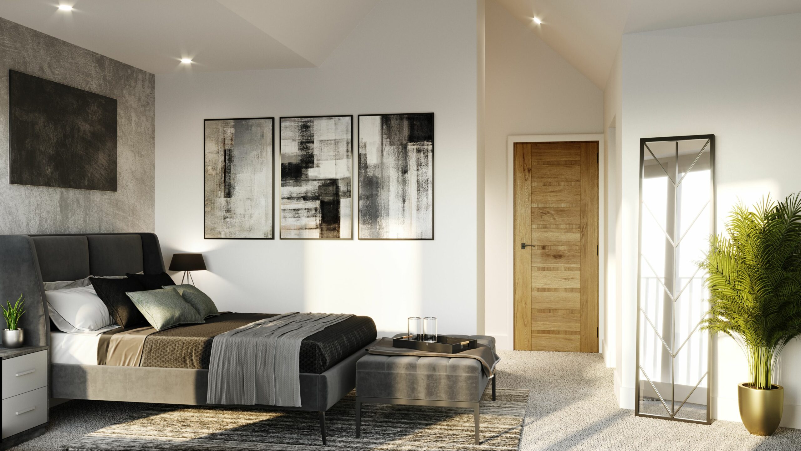Check out these similar projects.
-
Hollingreave Farm
NC Developments are a property development company based in Irlam/Cadishead. Their aim is to improve the local area through acquisition and development of land an property. One of several ongoing developments they have in the local area is Hollingreave Farm.
View project -
Mulberry Park
Fever Developments are a speciality property development company based in the North West They specialise in creating luxury family homes in affluent areas of Cheshire and Manchester.
View project -
Derwent Street / Riverside Plaza
Forshaw Group are a property group that offer an extensive range of residential real estate buy-to-let investment opportunities
View project
