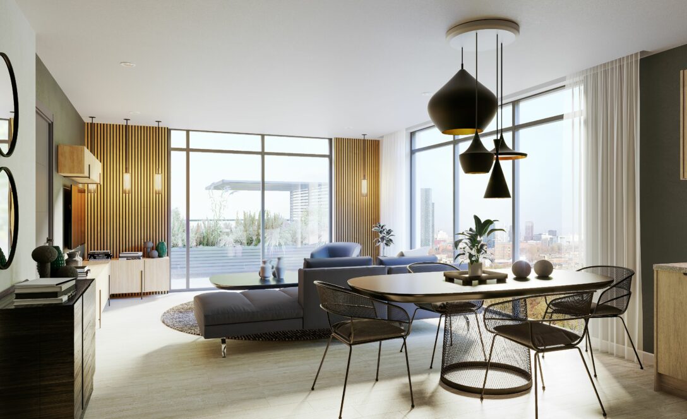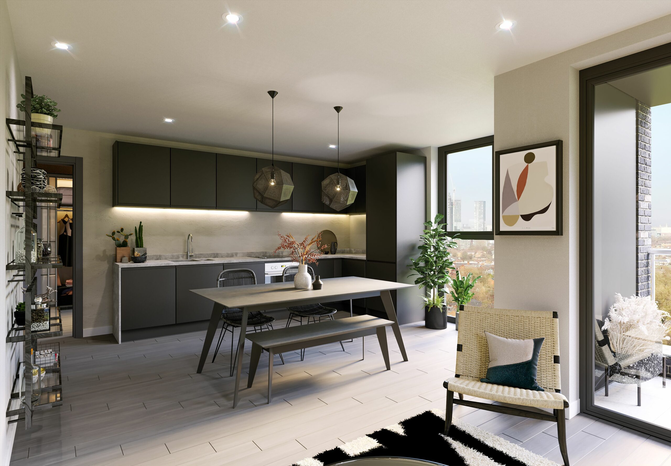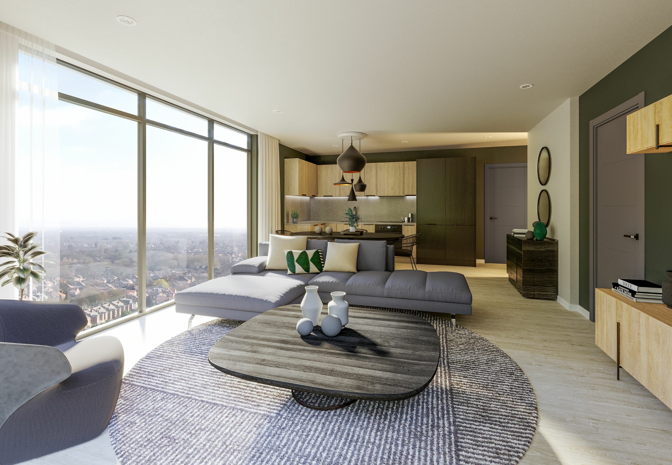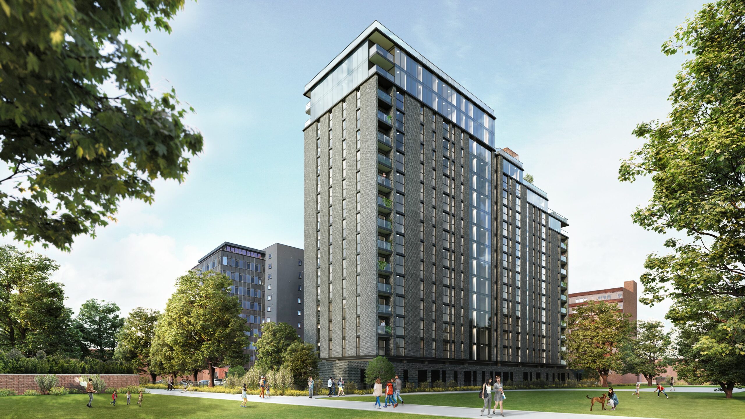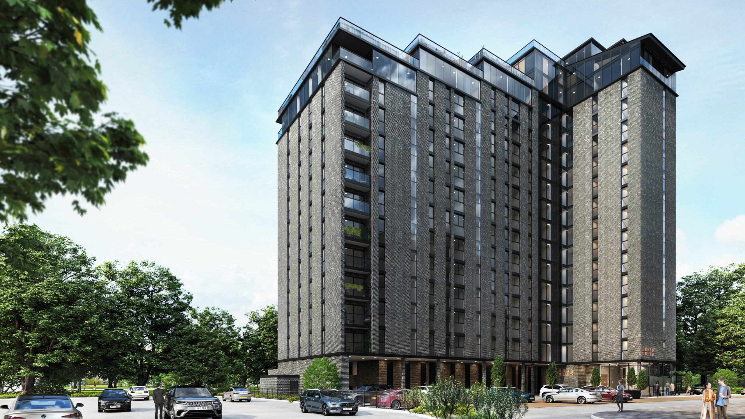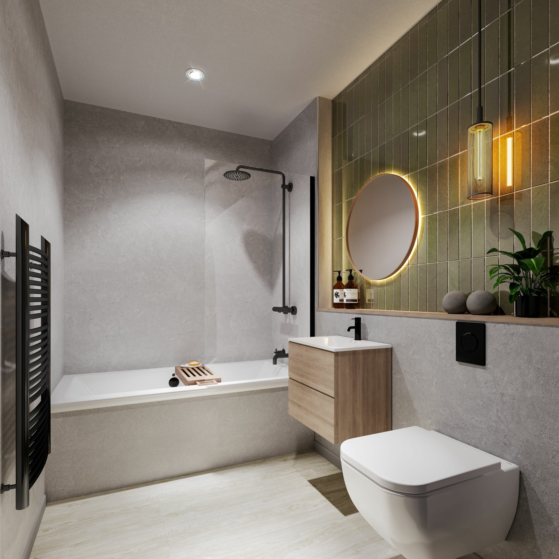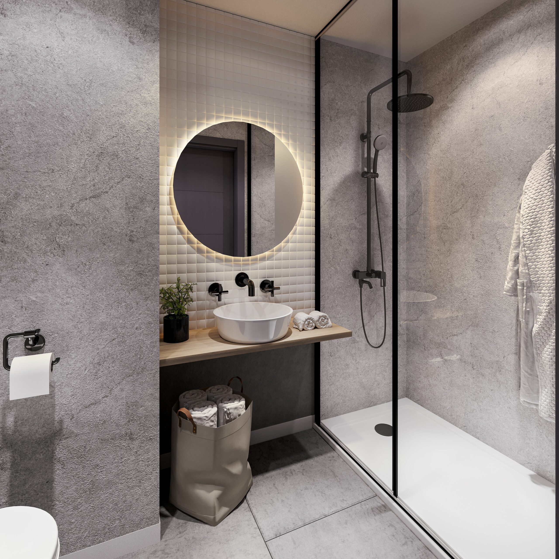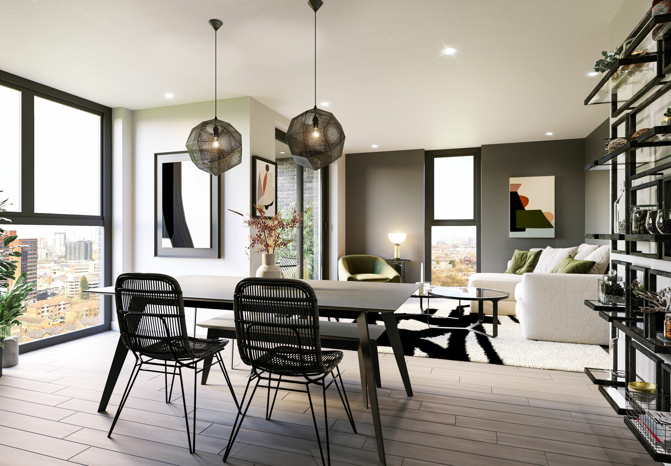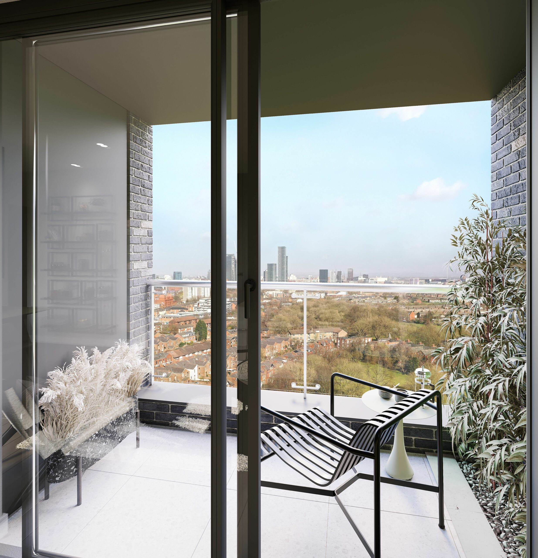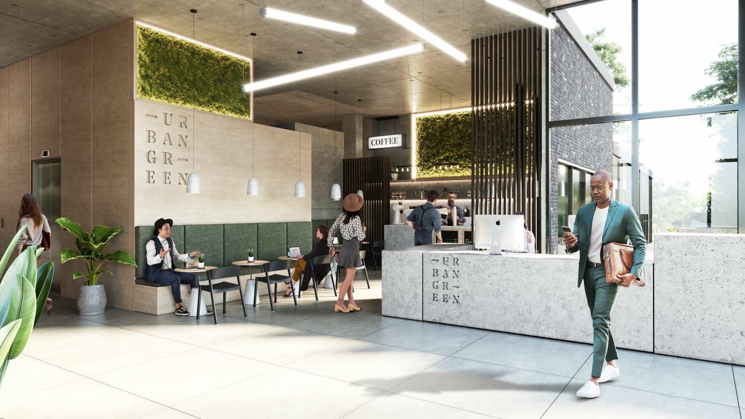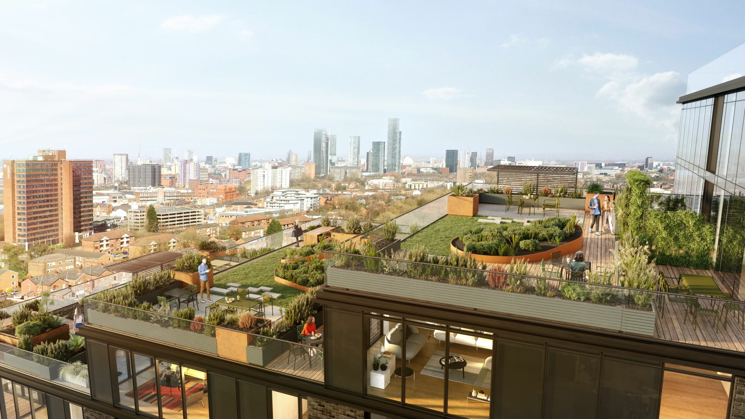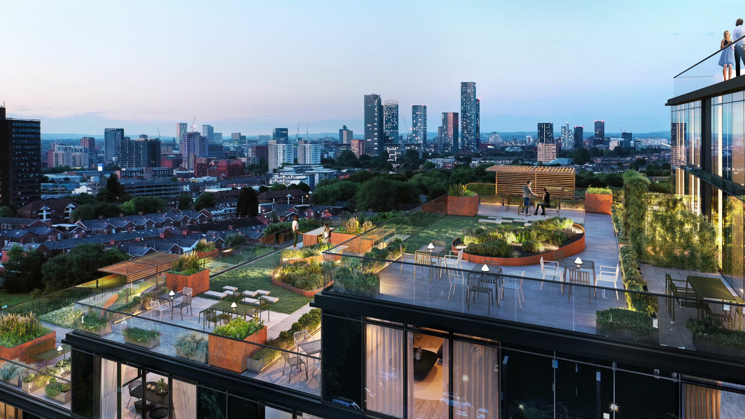Check out these similar projects.
-
CO / Oscar House
Generation Ltd found the site and set the ball rolling on the development, bring new life to an unloved site in a prime location.
View project -
Derwent Street / Riverside Plaza
Forshaw Group are a property group that offer an extensive range of residential real estate buy-to-let investment opportunities
View project -
South Central
Providing access to unique property investments sourced directly from top UK developers.
View project
